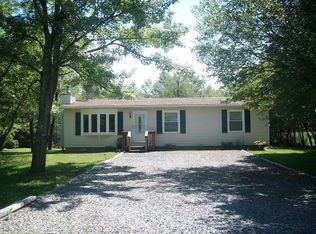Beautiful 3 bed / 2.5 bath bi-level home! This one boasts an attached garage, lower level family room, and master suite with walk-in closet!! Impressive LAMINATE FLOORING! Relax on the rear patio OR rear deck! The gorgeous kitchen features a charming breakfast bar and is open to the dining area! Plenty of space here--lower level also offers a spare room that would make a great office or hobby room--just a closet away from being a 4 bedroom home! Very convenient laundry room! Awesome commuter location--minutes to I476, I80, and Rt 209! Minutes to Lake Harmony, historic Jim Thorpe, and all Pocono attractions! Come see it before it's gone!
This property is off market, which means it's not currently listed for sale or rent on Zillow. This may be different from what's available on other websites or public sources.
