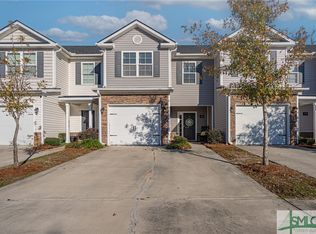Sold for $265,000 on 05/23/23
$265,000
30 Kepler Loop, Richmond Hill, GA 31324
3beds
1,560sqft
Townhouse
Built in 2016
2,178 Square Feet Lot
$276,900 Zestimate®
$170/sqft
$1,890 Estimated rent
Home value
$276,900
$263,000 - $291,000
$1,890/mo
Zestimate® history
Loading...
Owner options
Explore your selling options
What's special
Low maintenance 3 bedroom, 2.5 bath townhome with one car garage! LVP flooring throughout the main floor. Open floor plan with half bath on main. Stainless appliances, granite countertops with breakfast bar, tile backsplash, pantry, and plenty of cabinet space in kitchen. All bedrooms upstairs including washer and dryer connections. Spacious owner's bedroom with tray ceiling and en suite bath featuring walk in closet, double sink vanity, and tub/shower combo. Relax on the back patio overlooking a private wooded view. Gutters/downspout in rear. Amenities include a pool, fitness room, clubhouse, and kayak launch. Plus the HOA takes care of your lawn maintenance!
Zillow last checked: 8 hours ago
Listing updated: May 23, 2023 at 05:42pm
Listed by:
Chandie W. Hupman 912-398-1224,
Keller Williams Coastal Area P
Bought with:
Jason Boatman, 421413
Re/Max Accent
Source: Hive MLS,MLS#: 286577
Facts & features
Interior
Bedrooms & bathrooms
- Bedrooms: 3
- Bathrooms: 3
- Full bathrooms: 2
- 1/2 bathrooms: 1
Primary bedroom
- Features: Walk-In Closet(s)
- Level: Upper
- Dimensions: 0 x 0
Bedroom 2
- Level: Upper
- Dimensions: 0 x 0
Bedroom 3
- Level: Upper
- Dimensions: 0 x 0
Heating
- Central, Electric
Cooling
- Central Air, Electric
Appliances
- Included: Electric Water Heater
- Laundry: Dryer Hookup, Upper Level
Features
- Breakfast Bar, Breakfast Area, Tray Ceiling(s), Double Vanity, Entrance Foyer, Primary Suite, Pantry, Pull Down Attic Stairs, Recessed Lighting, Tub Shower, Upper Level Primary
- Basement: None
- Attic: Pull Down Stairs
- Common walls with other units/homes: 2+ Common Walls
Interior area
- Total interior livable area: 1,560 sqft
Property
Parking
- Total spaces: 1
- Parking features: Attached
- Garage spaces: 1
Features
- Patio & porch: Patio
- Pool features: Community
- Fencing: Privacy
- Has view: Yes
- View description: Trees/Woods
Lot
- Size: 2,178 sqft
Details
- Parcel number: 054 082 292
- Zoning: CITY
- Zoning description: Single Family
- Special conditions: Standard
Construction
Type & style
- Home type: Townhouse
- Architectural style: Traditional
- Property subtype: Townhouse
- Attached to another structure: Yes
Materials
- Frame, Vinyl Siding
- Foundation: Slab
- Roof: Asphalt
Condition
- Year built: 2016
Utilities & green energy
- Sewer: Public Sewer
- Water: Public
- Utilities for property: Underground Utilities
Community & neighborhood
Community
- Community features: Clubhouse, Pool, Fitness Center, Playground, Street Lights, Sidewalks
Location
- Region: Richmond Hill
- Subdivision: Creekside
HOA & financial
HOA
- Has HOA: Yes
- HOA fee: $133 monthly
Other
Other facts
- Listing agreement: Exclusive Right To Sell
- Listing terms: Cash,Conventional,FHA,VA Loan
- Road surface type: Asphalt, Paved
Price history
| Date | Event | Price |
|---|---|---|
| 5/23/2023 | Sold | $265,000+1.9%$170/sqft |
Source: | ||
| 4/22/2023 | Contingent | $260,000$167/sqft |
Source: | ||
| 4/13/2023 | Listed for sale | $260,000$167/sqft |
Source: | ||
Public tax history
| Year | Property taxes | Tax assessment |
|---|---|---|
| 2024 | $3,024 +17.7% | $105,040 +22.6% |
| 2023 | $2,569 +11.7% | $85,680 +15.9% |
| 2022 | $2,301 +9.7% | $73,920 +10.9% |
Find assessor info on the county website
Neighborhood: 31324
Nearby schools
GreatSchools rating
- 8/10Richmond Hill Elementary SchoolGrades: 2-3Distance: 1.6 mi
- 7/10Richmond Hill Middle SchoolGrades: 6-8Distance: 4.9 mi
- 8/10Richmond Hill High SchoolGrades: 9-12Distance: 5.2 mi

Get pre-qualified for a loan
At Zillow Home Loans, we can pre-qualify you in as little as 5 minutes with no impact to your credit score.An equal housing lender. NMLS #10287.
Sell for more on Zillow
Get a free Zillow Showcase℠ listing and you could sell for .
$276,900
2% more+ $5,538
With Zillow Showcase(estimated)
$282,438