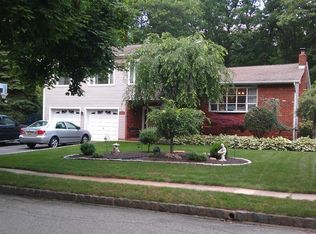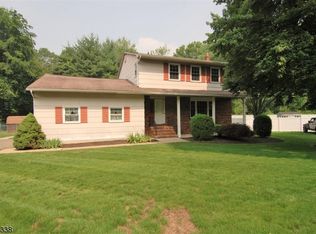LOVINGLY CARED FOR BY LONG TIME OWNERS. CHARMING RANCH W/UPDATED KITCHEN, FINISHED BASEMENT, HARDWOOD FLOORS, GORGEOUS YARD. GAS AVAILABLE IN STREET FOR $115.00 FEE AS PER NJ NAT'L GAS..AS IS Sale only... to include Roof, oil furnace, washer, dryer, windows, plumbing, electrical, rear deck, 2 Bathrooms, A/G oil tank under deck.
This property is off market, which means it's not currently listed for sale or rent on Zillow. This may be different from what's available on other websites or public sources.

