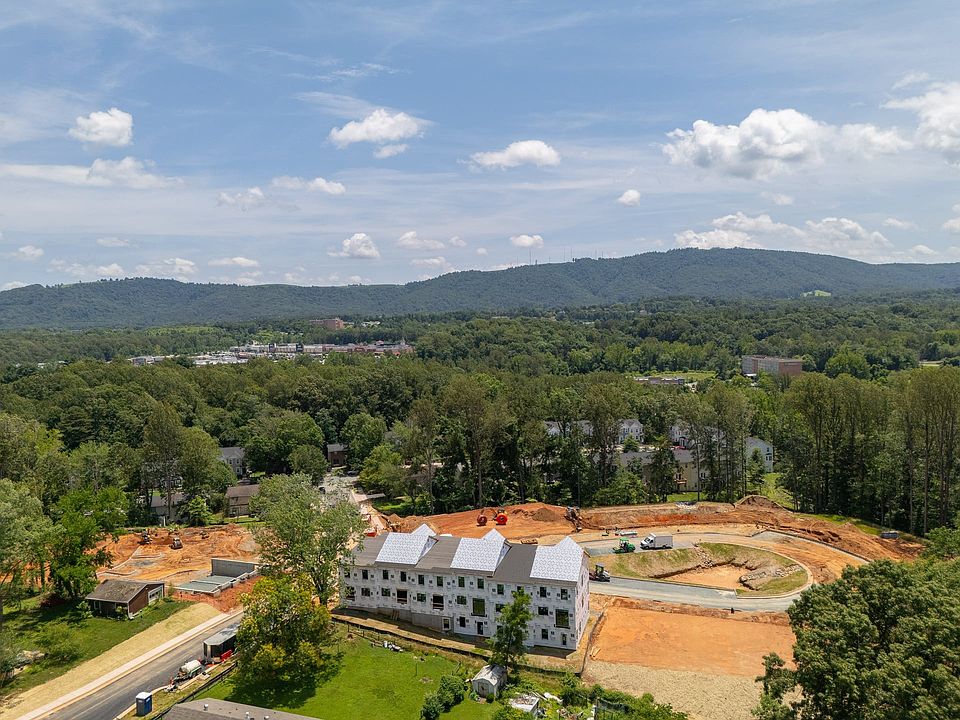UNDER CONSTRUCTION. FEB/MARCH 26 delivery. Designer selected finishes. Welcome to urban living at its best! Located less than a mile from the University of Virginia Medical Center, Scott Stadium, public transportation, and minutes to Downtown Charlottesville, the new neighborhood of Flint Hill. The Hinton is a contemporary townhome featuring James Hardie siding with complementary accents of corrugated metal panels, creating a cohesive and modern exterior. The entry-level includes a 19x12 bedroom, a full bath and composite deck for your morning coffee. This level also includes a convenient 1-car attached garage. The main level offers an open-concept design perfect for everyday living or entertaining. The kitchen is beautifully appointed with granite countertops, stainless steel appliances, and wood flooring. An 2nd included rear composite deck extends the main level living space outdoors. The upper level features a spacious primary suite with a large shower and ceramic tile accents in the primary bath. Two additional bedrooms, a full bath, and a dedicated laundry room complete this thoughtfully designed home. Similar photos. Pearl Certification Gold. UP TO $12,000 IN CLOSING COST WITH PREFERRED LENDER, CAN USE TO BUY DOWN THE RATE.
Active
$559,900
30 Keene Ct, Charlottesville, VA 22903
4beds
2,052sqft
Townhouse
Built in 2025
4,356 Square Feet Lot
$557,400 Zestimate®
$273/sqft
$110/mo HOA
What's special
Contemporary townhomeCeramic tile accentsOpen-concept designComposite deckGranite countertopsCorrugated metal panelsWood flooring
Call: (434) 813-6218
- 90 days |
- 79 |
- 1 |
Zillow last checked: 7 hours ago
Listing updated: 12 hours ago
Listed by:
GREG SLATER 434-981-6655,
NEST REALTY GROUP
Source: CAAR,MLS#: 666742 Originating MLS: Charlottesville Area Association of Realtors
Originating MLS: Charlottesville Area Association of Realtors
Travel times
Schedule tour
Select your preferred tour type — either in-person or real-time video tour — then discuss available options with the builder representative you're connected with.
Facts & features
Interior
Bedrooms & bathrooms
- Bedrooms: 4
- Bathrooms: 4
- Full bathrooms: 3
- 1/2 bathrooms: 1
- Main level bathrooms: 1
- Main level bedrooms: 1
Rooms
- Room types: Bathroom, Bedroom, Dining Room, Full Bath, Foyer, Great Room, Half Bath, Kitchen, Laundry
Primary bedroom
- Level: Third
Bedroom
- Level: Third
Bedroom
- Level: First
Primary bathroom
- Level: Third
Bathroom
- Level: Third
Bathroom
- Level: First
Dining room
- Level: Second
Foyer
- Level: First
Great room
- Level: Second
Half bath
- Level: Second
Kitchen
- Level: Second
Laundry
- Level: Third
Heating
- Heat Pump
Cooling
- Heat Pump
Appliances
- Included: Dishwasher, ENERGY STAR Qualified Appliances, Electric Range, Disposal, Microwave, Heat Pump Water Heater
- Laundry: Washer Hookup, Dryer Hookup
Features
- Double Vanity, Walk-In Closet(s), Entrance Foyer, Eat-in Kitchen, Kitchen Island, Recessed Lighting
- Flooring: Carpet, Ceramic Tile, Luxury Vinyl Plank
- Windows: Insulated Windows, Low-Emissivity Windows, Screens, Tilt-In Windows
- Has basement: No
- Common walls with other units/homes: 2+ Common Walls
Interior area
- Total structure area: 2,347
- Total interior livable area: 2,052 sqft
- Finished area above ground: 2,052
- Finished area below ground: 0
Property
Parking
- Total spaces: 1
- Parking features: Garage Faces Front, Garage Door Opener
- Garage spaces: 1
Features
- Levels: Three Or More
- Stories: 3
Lot
- Size: 4,356 Square Feet
Details
- Parcel number: 30
- Zoning description: R Residential
Construction
Type & style
- Home type: Townhouse
- Property subtype: Townhouse
- Attached to another structure: Yes
Materials
- Blown-In Insulation, Fiber Cement, Stick Built, Cement Siding, Ducts Professionally Air-Sealed
- Foundation: Slab
- Roof: Composition,Shingle
Condition
- New construction: Yes
- Year built: 2025
Details
- Builder name: SOUTHERN DEVELOPMENT HOMES
Utilities & green energy
- Sewer: Public Sewer
- Water: Public
- Utilities for property: Cable Available, Fiber Optic Available
Green energy
- Green verification: HERS Index Score, Pearl Certification
- Indoor air quality: Low VOC Paint/Materials
Community & HOA
Community
- Security: Carbon Monoxide Detector(s), Smoke Detector(s), Radon Mitigation System
- Subdivision: Flint Hill
HOA
- Has HOA: Yes
- Amenities included: Trail(s)
- Services included: Association Management, Common Area Maintenance, Maintenance Grounds, Trash
- HOA fee: $330 quarterly
Location
- Region: Charlottesville
Financial & listing details
- Price per square foot: $273/sqft
- Annual tax amount: $4,900
- Date on market: 7/10/2025
- Cumulative days on market: 91 days
About the community
Welcome to urban living at its best! Located less than a mile away from the University of Virginia Medical Center, Scott Stadium, public transportation, and minutes to Downtown Charlottesville, the new neighborhood of Flint Hill is all about city living! This upcoming community will feature new townhomes thoughtfully designed for function, comfort, and sustainability.
Source: Southern Development

