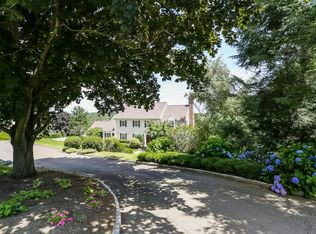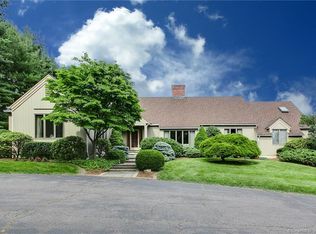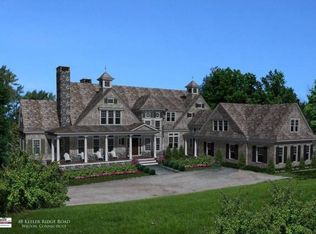Classic Kellogg Colonial in desirable Keeler's Ridge neighborhood on the market for the first time The home offers a gracious entry, and proportioned rooms for easy entertaining and living. Kitchen features granite counter tops, and professional stainless steel appliances, and a sunny Breakfast Room with open views to the landscaped yard. The oversized Family Room has plenty of space for gathering around the fireplace, and features a vaulted ceiling, built in wet bar for entertaining, and sliders for access to the wrap around deck. There is a generous sized Dining Room with bay window and butlers pantry, Large Formal Living Room with fireplace, and private Home Office to complete the first floor. Upstairs features a large Main Bedroom suite, with WIC, dressing room, and full bath with tub and standing shower. There are also 2 addition en suite bedrooms, and guest room and full bath down the hall. The home features fresh interior paint, new wall to wall carpet, and professional landscaping. Perfectly presented for the next family to make it their own
This property is off market, which means it's not currently listed for sale or rent on Zillow. This may be different from what's available on other websites or public sources.


