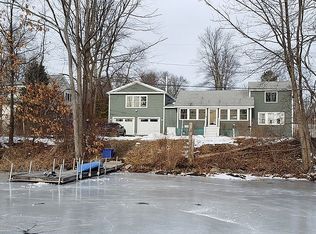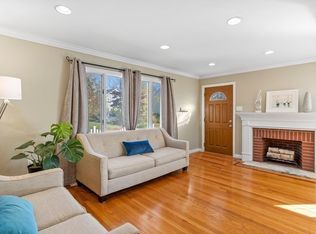Perfect time to be on the lake for the summer. This charming bungalow has wonderful water views of Long Lake. Very low maintenance and low expenses. This home offers 2 bedrooms and a spacious bath. As you enter this cozy home you will notice there are soaring cathedral ceilings with skylights that bring in plenty of sunlight. This home has an open concept floor plan with an updated kitchen and living room. The kitchen features sparkling white Silestone with plenty of storage space. The maple hardwood flooring extends throughout the home including the bedrooms. Relax on your large Trex deck overlooking beautiful Long Lake. Conservation land and trails surround the neighborhood which great for walking. The home also offers a beautiful yard, great for gatherings, grilling, or just hanging out chilling. *********All Offers Due Monday August 10th at 6pm*********
This property is off market, which means it's not currently listed for sale or rent on Zillow. This may be different from what's available on other websites or public sources.

