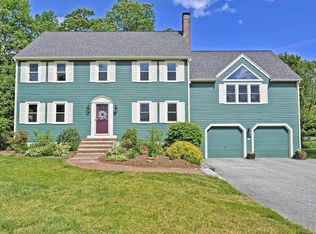Set back off the street in a sought after cul de sac neighborhood, this Colonial will impress! Extensively maintained and updated over the last 5 years, this home is truly move-in ready. Current owners put on a new roof, updated kitchen, added a stone patio, and overhauled the exterior with new paint, shutters, trex deck and drainage(to name a few). See attached for the complete list. The main level has the perfect flow with a large eat in kitchen that opens to a dining room with hardwoods and crown molding. The family room is expansive and has cathedral ceilings and a wood burning fireplace. An inviting foyer, renovated half bath, formal living room and office complete this level. All the bedrooms are ample sized with a large master with walk-in closet. A newly refinished basement offers bonus room and tons of storage.The private 2 acre yard is a perfect entertaining spot with new composite deck, patio and storage shed. A direct access two car garage and central air complete this home
This property is off market, which means it's not currently listed for sale or rent on Zillow. This may be different from what's available on other websites or public sources.
