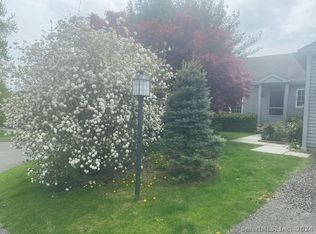Sold for $600,000
$600,000
30 Juniper Meadow Road, Washington, CT 06794
3beds
1,444sqft
Condominium
Built in 1986
-- sqft lot
$643,700 Zestimate®
$416/sqft
$3,364 Estimated rent
Home value
$643,700
$605,000 - $689,000
$3,364/mo
Zestimate® history
Loading...
Owner options
Explore your selling options
What's special
Beautiful 3-Bedroom unit with 3 baths. Excellent condition. Probably the best wrap-around deck (12x48) in Bee Brook with access from LR and Primary BR. Runs along the entire back of the condo and overlooks Bee Brook. Very private for dining al fresco and gardening in pots. Plants love it! Spacious Living Room/Dining Room with fireplace, skylights, bookshelves and vaulted ceiling. Primary Bedroom suite has a luxurious bath with Waterworks fixtures, and a walk-in closet. Kitchen with granite counters opens to the dining area, has an adjacent pantry/laundry, and garage access. Lower walk-out level has a family room with French doors, 3rd bedroom, full bath, and plenty of storage. FINISHED PART OF LOWER LEVEL ADDS 700 SF FOR A TOTAL OF 2144 IN ALL. Bee Brook Crossing is ideally located halfway between Washington Depot and New Preston Village. Walk your dog along the Shepaug River just across the road in the Steep Rock Preserve. What more could you ask for!?
Zillow last checked: 8 hours ago
Listing updated: April 18, 2024 at 10:53am
Listed by:
Bev Mosch 203-206-9496,
William Pitt Sotheby's Int'l 860-868-6600
Bought with:
Florence Mathis, RES.0817001
W. Raveis Lifestyles Realty
Source: Smart MLS,MLS#: 170623858
Facts & features
Interior
Bedrooms & bathrooms
- Bedrooms: 3
- Bathrooms: 3
- Full bathrooms: 3
Primary bedroom
- Features: Balcony/Deck, Full Bath, Walk-In Closet(s), Hardwood Floor
- Level: Main
Bedroom
- Features: Hardwood Floor
- Level: Main
Bedroom
- Features: Full Bath, Laminate Floor
- Level: Lower
Family room
- Features: French Doors, Laminate Floor
- Level: Lower
Kitchen
- Features: Granite Counters, Laundry Hookup, Pantry, Hardwood Floor
- Level: Main
Living room
- Features: Skylight, Balcony/Deck, Combination Liv/Din Rm, Fireplace, Hardwood Floor
- Level: Main
Heating
- Forced Air, Propane
Cooling
- Central Air
Appliances
- Included: Electric Range, Range Hood, Refrigerator, Dishwasher, Washer, Dryer, Water Heater
- Laundry: Main Level
Features
- Wired for Data, Smart Thermostat
- Doors: Storm Door(s)
- Basement: Full,Partially Finished,Heated,Interior Entry,Liveable Space,Storage Space
- Attic: None
- Number of fireplaces: 1
- Common walls with other units/homes: End Unit
Interior area
- Total structure area: 1,444
- Total interior livable area: 1,444 sqft
- Finished area above ground: 1,444
Property
Parking
- Total spaces: 1
- Parking features: Attached, Garage Door Opener
- Attached garage spaces: 1
Accessibility
- Accessibility features: Accessible Bath
Features
- Stories: 2
- Patio & porch: Deck, Wrap Around
- Exterior features: Awning(s), Rain Gutters, Lighting, Sidewalk
- Waterfront features: Waterfront, Brook
Lot
- Features: Level, Sloped
Details
- Parcel number: 2140438
- Zoning: Residential
Construction
Type & style
- Home type: Condo
- Architectural style: Ranch
- Property subtype: Condominium
- Attached to another structure: Yes
Materials
- Clapboard
Condition
- New construction: No
- Year built: 1986
Details
- Builder model: Ranch
Utilities & green energy
- Sewer: Shared Septic
- Water: Private
Green energy
- Energy efficient items: Doors
Community & neighborhood
Community
- Community features: Golf, Health Club, Lake, Library, Medical Facilities, Park, Tennis Court(s)
Location
- Region: Washington Depot
- Subdivision: Washington Depot
HOA & financial
HOA
- Has HOA: Yes
- HOA fee: $499 monthly
- Amenities included: Gardening Area, Guest Parking
- Services included: Maintenance Grounds, Snow Removal
Price history
| Date | Event | Price |
|---|---|---|
| 4/9/2024 | Sold | $600,000$416/sqft |
Source: | ||
| 3/11/2024 | Pending sale | $600,000$416/sqft |
Source: | ||
| 2/12/2024 | Listed for sale | $600,000+33.3%$416/sqft |
Source: | ||
| 9/29/2022 | Sold | $450,000+40.6%$312/sqft |
Source: Public Record Report a problem | ||
| 12/12/2019 | Sold | $320,000+19%$222/sqft |
Source: Public Record Report a problem | ||
Public tax history
| Year | Property taxes | Tax assessment |
|---|---|---|
| 2025 | $3,851 +18.6% | $354,900 +18.6% |
| 2024 | $3,246 +23.9% | $299,180 +62.7% |
| 2023 | $2,620 | $183,850 |
Find assessor info on the county website
Neighborhood: 06794
Nearby schools
GreatSchools rating
- 9/10Washington Primary SchoolGrades: PK-5Distance: 1.4 mi
- 8/10Shepaug Valley SchoolGrades: 6-12Distance: 4.1 mi
Schools provided by the listing agent
- Elementary: Washington
- High: Shepaug
Source: Smart MLS. This data may not be complete. We recommend contacting the local school district to confirm school assignments for this home.
Get pre-qualified for a loan
At Zillow Home Loans, we can pre-qualify you in as little as 5 minutes with no impact to your credit score.An equal housing lender. NMLS #10287.
Sell with ease on Zillow
Get a Zillow Showcase℠ listing at no additional cost and you could sell for —faster.
$643,700
2% more+$12,874
With Zillow Showcase(estimated)$656,574
