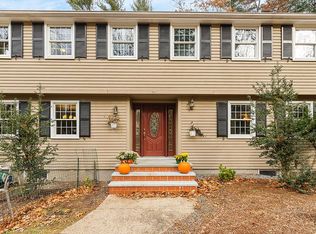Sold for $1,050,000 on 09/17/25
$1,050,000
30 Juniper Cir, Concord, MA 01742
4beds
2,528sqft
Single Family Residence
Built in 1967
1.14 Acres Lot
$1,053,900 Zestimate®
$415/sqft
$5,202 Estimated rent
Home value
$1,053,900
$980,000 - $1.14M
$5,202/mo
Zestimate® history
Loading...
Owner options
Explore your selling options
What's special
RE PRICED & RE FRESHED Charming 4BD colonial nestled on a peaceful cul-de-sac in one of W. Concord’s most desirable neighborhoods offering a perfect blend of privacy, space, & convenience. Set on over an acre of beautifully landscaped, wooded grounds, the home provides a serene retreat just minutes from the Thoreau Club, shops, & commuter routes. Inside, enjoy 2200' of classic charm & thoughtful updates. Hardwood flrs flow thru out much of the home, while the spacious, updated kitchen features rich cherry wood cabinetry, granite countertops, & stainless steel appliances—ideal for the home chef. The adjoining family room is warm, & inviting with parquet flooring, a fireplace, and even a built-in grill—perfect for entertaining yr round. Spacious front to back LR, & formal DR, delightful screened-in porch overlooking peaceful views of the private backyard, ideal for morning coffee or evening relaxation. Lovingly cared for. New septic 2025. Don't miss this rare opportunity!
Zillow last checked: 8 hours ago
Listing updated: September 18, 2025 at 06:18am
Listed by:
Judith Boland 978-407-0146,
Coldwell Banker Realty - Concord 978-369-1000
Bought with:
Kim Douglas
Coldwell Banker Realty - Boston
Source: MLS PIN,MLS#: 73376311
Facts & features
Interior
Bedrooms & bathrooms
- Bedrooms: 4
- Bathrooms: 3
- Full bathrooms: 2
- 1/2 bathrooms: 1
Primary bedroom
- Features: Flooring - Hardwood
- Level: Second
- Area: 195
- Dimensions: 15 x 13
Bedroom 2
- Features: Flooring - Hardwood
- Level: Second
- Area: 132
- Dimensions: 12 x 11
Bedroom 3
- Features: Flooring - Hardwood
- Level: Second
- Area: 110
- Dimensions: 11 x 10
Bedroom 4
- Features: Flooring - Hardwood
- Level: Second
- Area: 156
- Dimensions: 13 x 12
Primary bathroom
- Features: Yes
Bathroom 1
- Features: Bathroom - Half, Flooring - Stone/Ceramic Tile
- Level: First
- Area: 25
- Dimensions: 5 x 5
Bathroom 2
- Features: Bathroom - Half, Flooring - Stone/Ceramic Tile
- Level: Second
- Area: 30
- Dimensions: 6 x 5
Bathroom 3
- Features: Bathroom - Full, Flooring - Stone/Ceramic Tile
- Level: Second
- Area: 54
- Dimensions: 9 x 6
Dining room
- Features: Flooring - Hardwood
- Level: First
- Area: 169
- Dimensions: 13 x 13
Family room
- Level: First
- Area: 273
- Dimensions: 21 x 13
Kitchen
- Features: Flooring - Stone/Ceramic Tile, Countertops - Stone/Granite/Solid, Recessed Lighting
- Level: First
- Area: 144
- Dimensions: 12 x 12
Living room
- Features: Flooring - Hardwood
- Level: First
- Area: 325
- Dimensions: 25 x 13
Heating
- Baseboard, Natural Gas
Cooling
- None
Appliances
- Laundry: In Basement
Features
- Play Room
- Flooring: Tile, Carpet, Hardwood
- Doors: Storm Door(s)
- Windows: Storm Window(s)
- Basement: Partially Finished,Garage Access
- Number of fireplaces: 1
- Fireplace features: Family Room
Interior area
- Total structure area: 2,528
- Total interior livable area: 2,528 sqft
- Finished area above ground: 2,216
- Finished area below ground: 312
Property
Parking
- Total spaces: 4
- Parking features: Attached, Paved Drive, Paved
- Attached garage spaces: 2
- Uncovered spaces: 2
Accessibility
- Accessibility features: No
Features
- Patio & porch: Screened
- Exterior features: Porch - Screened, Professional Landscaping, Sprinkler System
- Frontage length: 312.00
Lot
- Size: 1.14 Acres
- Features: Wooded, Easements
Details
- Parcel number: 457000
- Zoning: Res
Construction
Type & style
- Home type: SingleFamily
- Architectural style: Colonial
- Property subtype: Single Family Residence
Materials
- Frame
- Foundation: Concrete Perimeter
- Roof: Shingle
Condition
- Year built: 1967
Utilities & green energy
- Electric: Circuit Breakers
- Sewer: Private Sewer
- Water: Public
- Utilities for property: for Electric Range
Community & neighborhood
Security
- Security features: Security System
Community
- Community features: Public Transportation, Shopping, Tennis Court(s), Walk/Jog Trails, Medical Facility, Laundromat, Bike Path, Conservation Area, Highway Access
Location
- Region: Concord
- Subdivision: Thoreau Hills
Price history
| Date | Event | Price |
|---|---|---|
| 9/17/2025 | Sold | $1,050,000-3.7%$415/sqft |
Source: MLS PIN #73376311 | ||
| 8/13/2025 | Contingent | $1,090,000$431/sqft |
Source: MLS PIN #73376311 | ||
| 7/15/2025 | Listed for sale | $1,090,000$431/sqft |
Source: MLS PIN #73376311 | ||
| 7/14/2025 | Contingent | $1,090,000$431/sqft |
Source: MLS PIN #73376311 | ||
| 6/28/2025 | Price change | $1,090,000-2.2%$431/sqft |
Source: MLS PIN #73376311 | ||
Public tax history
| Year | Property taxes | Tax assessment |
|---|---|---|
| 2025 | $12,234 -0.4% | $922,600 -1.4% |
| 2024 | $12,283 +13.1% | $935,500 +11.6% |
| 2023 | $10,864 +2.4% | $838,300 +16.7% |
Find assessor info on the county website
Neighborhood: 01742
Nearby schools
GreatSchools rating
- 9/10Thoreau Elementary SchoolGrades: PK-5Distance: 1 mi
- 8/10Concord Middle SchoolGrades: 6-8Distance: 0.9 mi
- 10/10Concord Carlisle High SchoolGrades: 9-12Distance: 3.3 mi
Schools provided by the listing agent
- Elementary: Thoreau
- Middle: Cms
- High: Cchs
Source: MLS PIN. This data may not be complete. We recommend contacting the local school district to confirm school assignments for this home.
Get a cash offer in 3 minutes
Find out how much your home could sell for in as little as 3 minutes with a no-obligation cash offer.
Estimated market value
$1,053,900
Get a cash offer in 3 minutes
Find out how much your home could sell for in as little as 3 minutes with a no-obligation cash offer.
Estimated market value
$1,053,900
