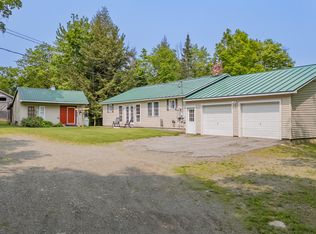HUGE price reduction! Welcome home to one-story living on 4.8 private acres in this lovely and spacious ranch style home. Spacious eat-in kitchen with an island, a pantry, and abundant cupboard space, laundry and utility room, enormous living room with a wood burning fireplace and French doors that open to the backyard. The primary bedroom has a full bathroom with a huge walk-in closet, two other good-sized bedrooms, and the main full bath has lovely ceramic tiled flooring and a full tub and shower. The home, built in 2005, has radiant flooring throughout. Students in Harmony have the option to attend Foxcroft Academy, a private high school in Dover-Foxoft
This property is off market, which means it's not currently listed for sale or rent on Zillow. This may be different from what's available on other websites or public sources.

