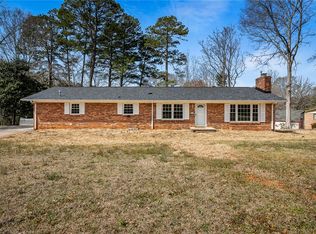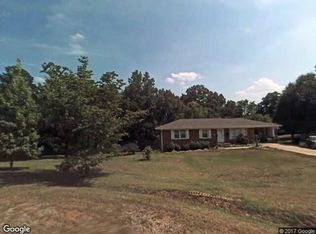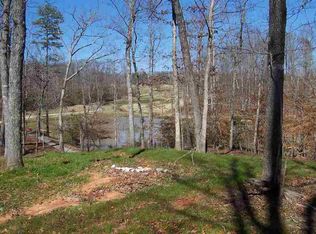Sold for $340,000 on 05/08/25
$340,000
30 Joy Cir, Walhalla, SC 29691
2beds
1,835sqft
Single Family Residence
Built in 1972
1.77 Acres Lot
$349,100 Zestimate®
$185/sqft
$2,041 Estimated rent
Home value
$349,100
$300,000 - $405,000
$2,041/mo
Zestimate® history
Loading...
Owner options
Explore your selling options
What's special
Welcome to 30 Joy Circle, a cozy and inviting home nestled in the heart of Walhalla, South Carolina at the foothills of the Blue Ridge Mountains. This beautifully maintained property offers the perfect blend of modern comfort and peaceful country living. With its tranquil setting, spacious interior, and fantastic curb appeal. The living room is perfect for family gatherings, with plenty of space to relax and unwind. This room features a rock fireplace with gas logs and large windows overlooking the private backyard. The kitchen is equipped with modern appliances, plenty of storage and porcelain floors. The laundry room is conveniently located next to the kitchen with an abundance of cabinet space. The adjoining dining area is perfect for hosting dinner parties or enjoying everyday meals. The glassed sun room with slate flooring is so inviting to sit, rest and have your coffee and enjoy the piece and quiet after a busy day.
The Primary suite provides a peaceful haven with ample closet space and an en-suite bathroom for added convenience. The additional bedroom is a mirror image of the primary suite. This offers flexibility for guests or family. There is a wonderful home office with desks, built in shelving and wood burning fireplace. This room could be converted into a 3rd bedroom, if needed. This home has so many closets and storage. Tankless hot water heater installed (2023), New Roof, (2024) Dolly's Roofing. All bathrooms were upgraded (2021). New heating (gas) and air conditioning (2023). Crawlspace is extremely clean with vapor barrier installed.
Outside, the beautifully landscaped yard is adorned with many varieties of flowers including Azaleas and Camellias. A 12X30 ft insulated storage building with electricity and shelving will convey with sale of the home.
Located just minutes from downtown Walhalla, this property offers easy access to local shops, restaurants, parks and schools, while still providing the peace and privacy of a quiet neighborhood. Don't miss the opportunity to call 30 Joy Circle your new home. Schedule a showing today!
Zillow last checked: 8 hours ago
Listing updated: May 08, 2025 at 11:26am
Listed by:
Mary Bentley 864-888-7063,
Allen Tate - Lake Keowee Seneca
Bought with:
Adriana Powell, 131210
Powell Real Estate
Source: WUMLS,MLS#: 20285739 Originating MLS: Western Upstate Association of Realtors
Originating MLS: Western Upstate Association of Realtors
Facts & features
Interior
Bedrooms & bathrooms
- Bedrooms: 2
- Bathrooms: 3
- Full bathrooms: 2
- 1/2 bathrooms: 1
- Main level bathrooms: 2
- Main level bedrooms: 2
Primary bedroom
- Level: Main
- Dimensions: 24.5 X 12.6
Bedroom 2
- Level: Main
- Dimensions: 23.7 X 11.11
Bathroom
- Level: Main
Bathroom
- Level: Main
Dining room
- Level: Main
- Dimensions: 12.3 X 11.11
Half bath
- Level: Main
Kitchen
- Level: Main
- Dimensions: 11.5 X 11.10
Laundry
- Level: Main
- Dimensions: 12.3 X 6.0
Living room
- Level: Main
- Dimensions: 15.7 X 20.0
Office
- Level: Main
- Dimensions: 13.2 X 15.8
Sunroom
- Level: Main
- Dimensions: 12.1 X 13.5
Heating
- Natural Gas
Cooling
- Central Air, Electric
Appliances
- Included: Convection Oven, Dryer, Dishwasher, Disposal, Microwave, Refrigerator, Smooth Cooktop, Tankless Water Heater, Washer
- Laundry: Washer Hookup, Electric Dryer Hookup
Features
- Bookcases, Built-in Features, Ceiling Fan(s), Fireplace, Laminate Countertop, Bath in Primary Bedroom, Main Level Primary, Multiple Primary Suites, Separate Shower, Tub Shower, Cable TV, Walk-In Shower, Window Treatments, Separate/Formal Living Room
- Flooring: Carpet, Ceramic Tile, Slate
- Windows: Blinds
- Basement: None,Crawl Space
- Has fireplace: Yes
- Fireplace features: Gas, Gas Log, Multiple, Option
Interior area
- Total structure area: 1,835
- Total interior livable area: 1,835 sqft
- Finished area above ground: 1,835
- Finished area below ground: 0
Property
Parking
- Total spaces: 2
- Parking features: Attached Carport, Driveway
- Garage spaces: 2
- Has carport: Yes
Accessibility
- Accessibility features: Low Threshold Shower
Features
- Levels: One
- Stories: 1
Lot
- Size: 1.77 Acres
- Features: Cul-De-Sac, City Lot, Hardwood Trees, Level, Subdivision, Sloped, Trees, Wooded
Details
- Parcel number: 5000806012
Construction
Type & style
- Home type: SingleFamily
- Architectural style: Ranch
- Property subtype: Single Family Residence
Materials
- Brick, Wood Siding
- Foundation: Crawlspace
- Roof: Architectural,Shingle
Condition
- Year built: 1972
Utilities & green energy
- Electric: Other
- Sewer: Public Sewer
- Water: Public
- Utilities for property: Electricity Available, Natural Gas Available, Sewer Available, Water Available, Cable Available
Community & neighborhood
Security
- Security features: Smoke Detector(s)
Location
- Region: Walhalla
- Subdivision: Cherokee Estate
HOA & financial
HOA
- Has HOA: No
Other
Other facts
- Listing agreement: Exclusive Right To Sell
- Listing terms: USDA Loan
Price history
| Date | Event | Price |
|---|---|---|
| 5/8/2025 | Sold | $340,000-3.5%$185/sqft |
Source: | ||
| 4/29/2025 | Pending sale | $352,320$192/sqft |
Source: | ||
| 4/11/2025 | Contingent | $352,320$192/sqft |
Source: | ||
| 4/6/2025 | Listed for sale | $352,320$192/sqft |
Source: | ||
Public tax history
| Year | Property taxes | Tax assessment |
|---|---|---|
| 2024 | $1,640 +1.7% | $5,450 |
| 2023 | $1,613 | $5,450 |
| 2022 | -- | -- |
Find assessor info on the county website
Neighborhood: 29691
Nearby schools
GreatSchools rating
- 5/10Walhalla Elementary SchoolGrades: PK-5Distance: 1.5 mi
- 7/10Walhalla Middle SchoolGrades: 6-8Distance: 0.8 mi
- 5/10Walhalla High SchoolGrades: 9-12Distance: 3.2 mi
Schools provided by the listing agent
- Elementary: Walhalla Elem
- Middle: Walhalla Middle
- High: Walhalla High
Source: WUMLS. This data may not be complete. We recommend contacting the local school district to confirm school assignments for this home.

Get pre-qualified for a loan
At Zillow Home Loans, we can pre-qualify you in as little as 5 minutes with no impact to your credit score.An equal housing lender. NMLS #10287.


