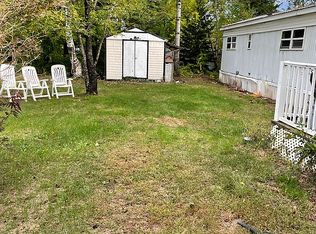Owner is leaving some furnishings. Large open concept living area with vaulted ceilings. Spacious Kitchen and dining area. Split floor plan puts the master and bath away from the other bedrooms. Large family room is a complete bonus as are the 2 enclosed porches, and one is 3 season! Nice landscaping and an Outside storage shed for all of your garden tools. Just off Rt 16 close shopping, dining, skiing in North Conway. If golf is your game it is 5 minutes from Indian Mound Golf Course. Like snowmobiling, the trail is in your backyard. King Pine is 20 minutes away for skiing and if you are into water sports, there as many as seven lakes to choose from - all at your fingertips when you call this spot home!! Approval from Park Board before purchasing is required. One time buy-in of $500 and a background check is required.
This property is off market, which means it's not currently listed for sale or rent on Zillow. This may be different from what's available on other websites or public sources.

