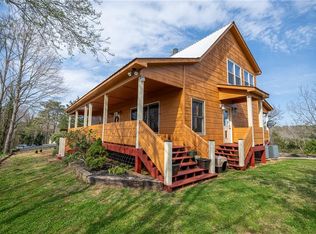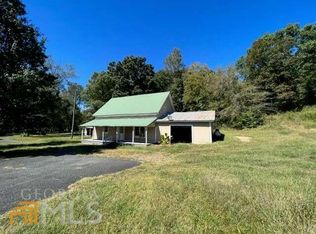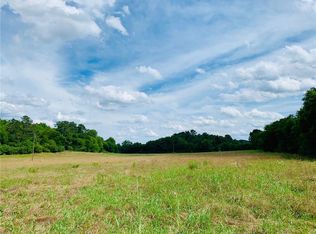Hunter's paradise, mega private, and beautiful views described this comfortable home. Extras are a stone gas fireplace in the den, open floor plan, large kitchen with a baking area, breakfast bar, with walk in pantry,master bedroom and bath on main, double vanity, copper tub and tiled shower 1 laundry room in master closet, Upstairs mega storage, 2 bedrooms,1 could be used as a den or for in laws, it has an efficiency in 1 of bedrooms, Front and back covered porches length of the home. In the valley is a creek from 2 sources, home is not in a flood plain, There is a she shed, a large metal building, a M/C shed and an old barn
This property is off market, which means it's not currently listed for sale or rent on Zillow. This may be different from what's available on other websites or public sources.


