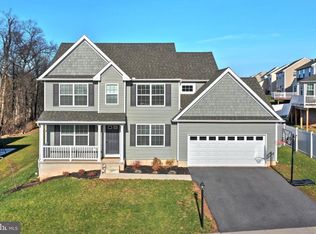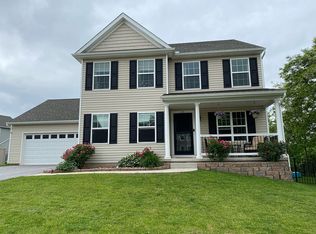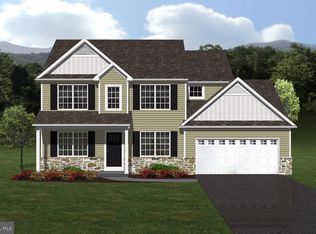THIS BEAUTIFUL 4 BR, 2.5 BA NEW CONSTRUCTION IS COMPLETE AND READY TO GO. ENJOY THE VIEWS OF GREEN WITH A ROW OF TREES GIVING YOU THE PRIVACY YOU NEED. ATTENTION TO DETAIL AND REALLY NICE FEATURES INCLUDING UPGRADED WHITE KITCHEN WITH GRANITE COUNTERS, SS APPLIANCES, WALK-OUT BASEMENT AND SO MUCH MORE. MAKE THIS HOME YOURS FOR THE UPCOMING HOLIDAY'S! WITHIN MINUTES OF I-83 AND OTHER MAJOR ROADS AND AMENITIES.PICTURES OF THIS HOME ARE COMING SOON!
This property is off market, which means it's not currently listed for sale or rent on Zillow. This may be different from what's available on other websites or public sources.


