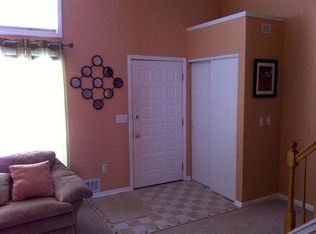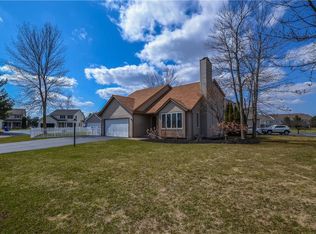Located on a Quiet Private Drive Cul De Sac, This Low Maintenance, Vinyl Sided Ranch Style Home is Ready for its New Owner! The Open Floor Plan Features a Large, Light-Filled Living Room with Cathedral Ceiling, Skylight and Upgraded Hardwood Floors. The Living Room is Open to the Inviting Dining Room and Kitchen Featuring Ample Countertops and Cabinetry! The Dining Area Has French Doors Leading to a Freshly Stained Deck, Perfect for Entertaining. A Primary Bedroom with Large Double Closets, Upgraded Hardwood Floors and Separate Main Bath Entrance. Guest Bedroom with Triple Closet and Upgraded Hardwood Floors. Wood Thermopane Windows Throughout. The Lower Level Features a Bonus Full Bathroom and Plenty of Storage. a Doublewide Driveway for Easy Maneuvering and a Convenient 2 Car Attached Garage with Electric Opener. This is a Greenlight Neighborhood! Just Around the Corner is Ridgemont Country Club and Just Another Few Steps to All Amenities!
This property is off market, which means it's not currently listed for sale or rent on Zillow. This may be different from what's available on other websites or public sources.

