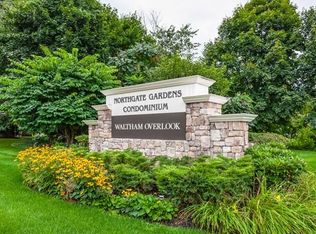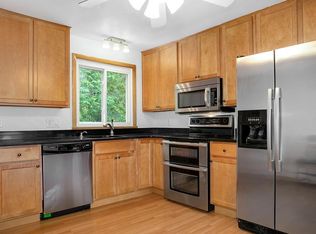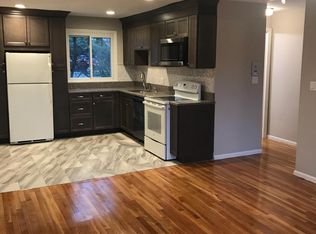Welcome to Northgate Gardens Condominium!! This 2 bedroom 1 bath has lots to offer with hardwood floors flowing throughout the unit. Third floor living with lots of natural light and a balcony that overlooks the complex. Beautiful updated kitchen with a thoughtful design, featuring granite countertops and a peninsula . The bathroom has also been recently updated. Outdoor pool perfect for hot, Summer days and shaded tennis court! Great for an investor or owner occupant! Perfect location, close to 95, RT 2, public transportation, dining and shopping! Open house dates are Friday 9/7 11-12, Sat 9/8 & Sun 9/9 1-2:30!
This property is off market, which means it's not currently listed for sale or rent on Zillow. This may be different from what's available on other websites or public sources.


