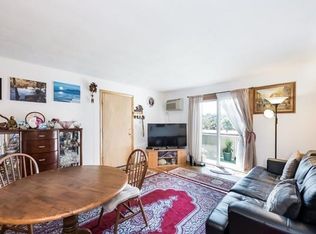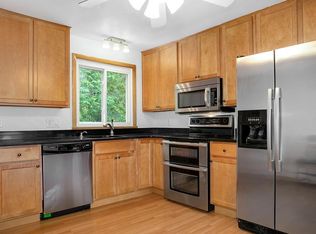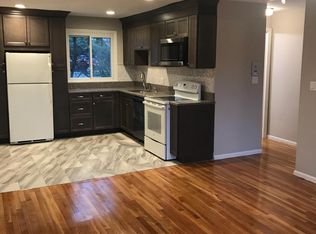Looking for great value in Waltham?! Look no further! This 2 bedroom, 1 bathroom condo is located in the highly desirable Northgate Gardens! The kitchen has beautiful granite countertops and newer natural wood cabinets. The patio is quiet and private, great for lounging and relaxing. There is a washer/dryer IN UNIT, which is rare in this complex! Very prime location- close to 95, RT 2, public transportation, dining and shopping. MUST SEE, don't miss out on this gem! Open house dates- Fri 8/23 11-12, Sat 8/24 & Sun 8/25- 12-1:30
This property is off market, which means it's not currently listed for sale or rent on Zillow. This may be different from what's available on other websites or public sources.


