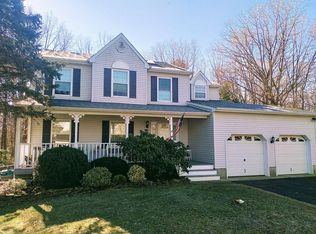2.43 Acre! Remodeled 4 Bedroom 3 Full Bath with open floor plan. Spacious entertainment size living room and dining room with hardwood flooring and recessed lighting with sliding doors leading to new deck overlooking your spacious rear property. New white shaker kitchen featuring breakfast bar, custom tiled back splash and stainless steel appliances. Master Bedroom with full bath featuring tiled shower surround. 2 Additional bedrooms share fully remodeled full bath with tub. Lower level features Family room with brick wood burning fireplace plus 4th bedroom with additional full bath with tiled shower surround thats perfect for guest or in-law . 2 Car garage, new gas heat and central air, new asphalt driveway and updated well and septic makes this a terrific value since all you have to do
This property is off market, which means it's not currently listed for sale or rent on Zillow. This may be different from what's available on other websites or public sources.

