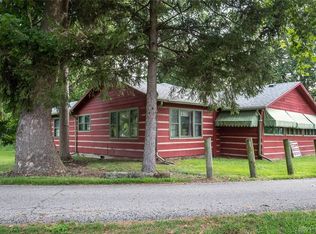Sold for $164,900 on 03/28/25
$164,900
30 Island Rd, Medway, OH 45341
3beds
1,753sqft
Single Family Residence
Built in 1934
5,519.05 Square Feet Lot
$183,500 Zestimate®
$94/sqft
$1,434 Estimated rent
Home value
$183,500
$171,000 - $196,000
$1,434/mo
Zestimate® history
Loading...
Owner options
Explore your selling options
What's special
Welcome to this charming 3-bedroom, 1-bathroom home that combines modern updates with cozy living spaces. Step inside to discover a beautifully updated kitchen and bathroom, complete with contemporary finishes. Natural sunlight pours into the bonus room, creating a bright and inviting atmosphere perfect for relaxing or entertaining. The home also features a spacious covered front porch entryway, ideal for enjoying a quiet morning or evening. Don’t miss out on this fantastic opportunity to make this updated gem your new home!
Fireplace not warranted and has not been inspected. All room sizes approximate.
Zillow last checked: 8 hours ago
Listing updated: April 17, 2025 at 06:37pm
Listed by:
Landon Hiles (937)435-6000,
Howard Hanna Real Estate Serv
Bought with:
Noel C Morris, 2014001119
eXp Realty
Source: DABR MLS,MLS#: 926775 Originating MLS: Dayton Area Board of REALTORS
Originating MLS: Dayton Area Board of REALTORS
Facts & features
Interior
Bedrooms & bathrooms
- Bedrooms: 3
- Bathrooms: 1
- Full bathrooms: 1
- Main level bathrooms: 1
Primary bedroom
- Level: Main
- Dimensions: 11 x 10
Bedroom
- Level: Main
- Dimensions: 9 x 11
Bedroom
- Level: Second
- Dimensions: 18 x 14
Dining room
- Level: Main
- Dimensions: 23 x 9
Kitchen
- Level: Main
- Dimensions: 13 x 8
Living room
- Level: Main
- Dimensions: 16 x 20
Utility room
- Level: Main
- Dimensions: 16 x 7
Heating
- Electric
Cooling
- Central Air
Appliances
- Included: Range, Electric Water Heater
Features
- Ceiling Fan(s)
- Basement: Crawl Space
- Number of fireplaces: 1
- Fireplace features: One, Wood Burning
Interior area
- Total structure area: 1,753
- Total interior livable area: 1,753 sqft
Property
Parking
- Parking features: No Garage
Features
- Levels: One and One Half
- Exterior features: Fence, Storage
Lot
- Size: 5,519 sqft
- Dimensions: 60 x 92
Details
- Additional structures: Shed(s)
- Parcel number: 0100500025127002
- Zoning: Residential
- Zoning description: Residential
Construction
Type & style
- Home type: SingleFamily
- Property subtype: Single Family Residence
Materials
- Stone, Wood Siding
Condition
- Year built: 1934
Utilities & green energy
- Sewer: Septic Tank
- Water: Well
- Utilities for property: Septic Available, Water Available
Community & neighborhood
Security
- Security features: Smoke Detector(s)
Location
- Region: Medway
- Subdivision: Crystal Lakes
Other
Other facts
- Ownership: Agent Owned
Price history
| Date | Event | Price |
|---|---|---|
| 3/28/2025 | Sold | $164,900$94/sqft |
Source: | ||
| 2/16/2025 | Pending sale | $164,900$94/sqft |
Source: DABR MLS #926775 Report a problem | ||
| 2/16/2025 | Contingent | $164,900$94/sqft |
Source: | ||
| 2/9/2025 | Price change | $164,900-2.9%$94/sqft |
Source: | ||
| 1/30/2025 | Listed for sale | $169,900$97/sqft |
Source: | ||
Public tax history
| Year | Property taxes | Tax assessment |
|---|---|---|
| 2024 | $1,761 +2.9% | $35,570 |
| 2023 | $1,711 +1.9% | $35,570 |
| 2022 | $1,679 -11.3% | $35,570 +43.7% |
Find assessor info on the county website
Neighborhood: 45341
Nearby schools
GreatSchools rating
- NAPark Layne Elementary SchoolGrades: K-2Distance: 1.4 mi
- 6/10Tecumseh Middle SchoolGrades: 5-8Distance: 2.2 mi
- 3/10Tecumseh High SchoolGrades: 8-12Distance: 2.4 mi
Schools provided by the listing agent
- District: Tecumseh
Source: DABR MLS. This data may not be complete. We recommend contacting the local school district to confirm school assignments for this home.

Get pre-qualified for a loan
At Zillow Home Loans, we can pre-qualify you in as little as 5 minutes with no impact to your credit score.An equal housing lender. NMLS #10287.
Sell for more on Zillow
Get a free Zillow Showcase℠ listing and you could sell for .
$183,500
2% more+ $3,670
With Zillow Showcase(estimated)
$187,170