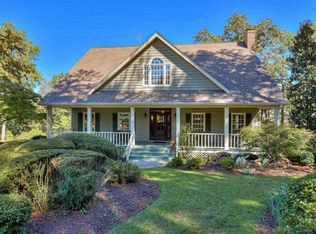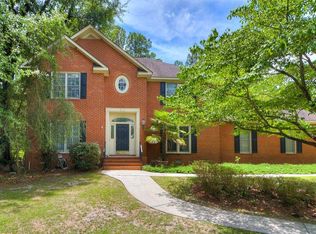HOME IS FRESHLY PAINTED IN MAY!!! REDUCED AND MOVE IN READY!! Come take a look at this beautiful custom home. If you are looking to be close to everything in Aiken this home is it. This home features 3 bedrooms, 3 baths plus formal living and dining room, family room, breakfast area, office and a loft over looking the downstairs. The downstairs owner's suite has large owner's bath and closet. The beautiful hardwood floors add to the southern charm of this home. The back yard is an oasis of flowers and privacy. The large deck allows you plenty of space to enjoy the flowers in the spring and summer. If you are looking for a great home for parties, the floor plan has the perfect flow through out the home. Upstairs features 2 large bedrooms with a full bath and large loft area. Close to shopping, medical, colleges and golf, you want to make arrangements today to see this one of a kind home in the charming city of Aiken.
This property is off market, which means it's not currently listed for sale or rent on Zillow. This may be different from what's available on other websites or public sources.


