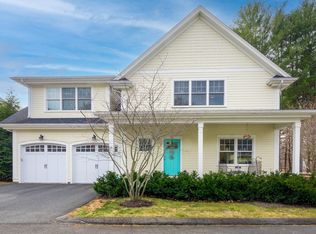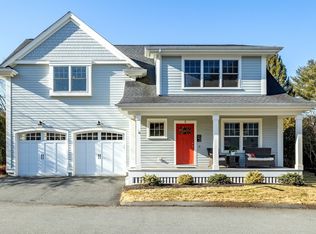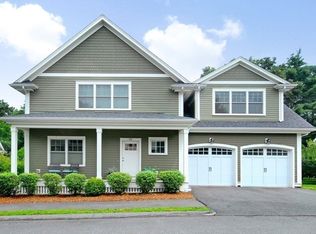PRICE REDUCTION. CALL OWNER DIRECTLY AT 239-370-6000 Fantastic family home with room to play. Millstone is a charming community in historic Concord. The home has a premium lot on a quiet cul de sac. The first floor boast nine foot ceilings adding volume to this open floor plan. The oak flooring in the living area adds warmth and charm to this bright sunny home. Kitchen has stainless steel sink and appliances, a center island, generous counter space and cabinets with a large pantry. Upgraded light fixtures, crown molding and a gas fireplace grace the living space. Home is bright and sunny with natural light throughout. Master is conveniently located on the first floor and has a large walk-in closet and oak flooring. Master bath has a spacious shower with designer tiles, dual sinks and neutral tile flooring. Upstairs boast two large bedrooms with walk-in closets. Adjoining bathroom has double sinks and designer tile, with a large linen closet. Additionally, the upstairs den/office space has oak flooring. There is ample room over the garage to add a fourth bedroom/family room if needed. Sunny farmers porch and a brick paver patio add to the generous living space. Home has been tastefully painted throughout in neutral tones for easy decorating. Community has been generously landscaped and includes pear trees and a community garden for the gardening enthusiast. A fire pit for gatherings and camaraderie were added. Property has easy access to the Assabet River. Commuter train is one mile away and the bus stops conveniently at the community entrance. Millstone is 19 miles west of Boston. Enjoy Concord's prestigious downtown area with all its lovely shops, restaurants, and an abundance of history. Owners are seasonal residents only. This property is in move in condition and is a must see for the most discerning buyer. Paying 2% commission to Buyer's Broker. Call today for easy showings. Owner is a licensed real estate agent in the state of Florida.
This property is off market, which means it's not currently listed for sale or rent on Zillow. This may be different from what's available on other websites or public sources.


