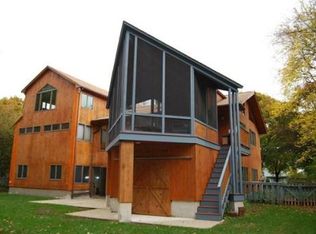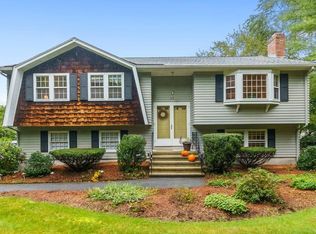Sold for $885,000 on 05/17/24
$885,000
30 Independence Rd, Bedford, MA 01730
3beds
2,081sqft
Single Family Residence
Built in 1982
0.37 Acres Lot
$922,300 Zestimate®
$425/sqft
$4,547 Estimated rent
Home value
$922,300
$867,000 - $987,000
$4,547/mo
Zestimate® history
Loading...
Owner options
Explore your selling options
What's special
Price correction! Nestled in the desirable town of Bedford, this home offers easy access to top-rated schools, route 95, and recreational amenities! As you step inside, you'll be greeted by brand new flooring that guides you through the spacious layout, illuminated by an abundance of natural light. The kitchen has been thoughtfully updated with sleek countertops, all new cabinets, tiled backsplash, and state-of-the-art appliances, making it a culinary enthusiast's dream and perfect place to entertain. The bathrooms have been modernized to offer a spa-like retreat, featuring contemporary fixtures and finishes. The first floor also offers a main bedroom suite with its own bath and 2 additional spacious bedrooms. Descend to the finished basement, where a cozy fireplace invites you to unwind and relax. Outside, the large leveled backyard provides ample space for outdoor gatherings, playtime with the family, or simply soaking up the sun. Schedule a showing today!
Zillow last checked: 8 hours ago
Listing updated: May 17, 2024 at 10:27am
Listed by:
Salah Amrani 978-457-3571,
Keller Williams Gateway Realty 603-912-5470
Bought with:
Aydin Kayabay
Realty ONE Group Cosmopolitan
Source: MLS PIN,MLS#: 73222815
Facts & features
Interior
Bedrooms & bathrooms
- Bedrooms: 3
- Bathrooms: 3
- Full bathrooms: 2
- 1/2 bathrooms: 1
Primary bedroom
- Features: Bathroom - Full, Closet
- Level: First
- Area: 168
- Dimensions: 12 x 14
Bedroom 2
- Features: Closet, Flooring - Hardwood
- Level: First
- Area: 100
- Dimensions: 10 x 10
Bedroom 3
- Features: Closet, Flooring - Hardwood
- Level: First
- Area: 140
- Dimensions: 10 x 14
Primary bathroom
- Features: Yes
Dining room
- Features: Flooring - Hardwood, Window(s) - Picture
- Level: First
- Area: 112
- Dimensions: 8 x 14
Family room
- Features: Closet, Flooring - Hardwood, Window(s) - Bay/Bow/Box, Remodeled
- Level: Basement
- Area: 432
- Dimensions: 18 x 24
Kitchen
- Features: Dining Area, Countertops - Upgraded, Kitchen Island, Remodeled
- Level: First
- Area: 196
- Dimensions: 14 x 14
Living room
- Features: Vaulted Ceiling(s), Flooring - Hardwood, Window(s) - Bay/Bow/Box, Open Floorplan, Recessed Lighting, Remodeled
- Level: Main,First
- Area: 280
- Dimensions: 14 x 20
Heating
- Forced Air, Heat Pump, Electric
Cooling
- Central Air
Appliances
- Laundry: In Basement, Washer Hookup
Features
- Walk-up Attic
- Flooring: Tile, Hardwood
- Basement: Full,Finished
- Number of fireplaces: 1
Interior area
- Total structure area: 2,081
- Total interior livable area: 2,081 sqft
Property
Parking
- Total spaces: 8
- Parking features: Under, Unpaved
- Attached garage spaces: 2
- Uncovered spaces: 6
Features
- Patio & porch: Porch, Patio
- Exterior features: Porch, Patio
Lot
- Size: 0.37 Acres
- Features: Level
Details
- Parcel number: M:070 P:0011Z,353568
- Zoning: C
Construction
Type & style
- Home type: SingleFamily
- Architectural style: Split Entry
- Property subtype: Single Family Residence
Materials
- Frame
- Foundation: Concrete Perimeter
- Roof: Shingle
Condition
- Year built: 1982
Utilities & green energy
- Electric: Circuit Breakers
- Sewer: Public Sewer
- Water: Public
- Utilities for property: Washer Hookup
Community & neighborhood
Community
- Community features: Shopping, Walk/Jog Trails
Location
- Region: Bedford
Price history
| Date | Event | Price |
|---|---|---|
| 5/17/2024 | Sold | $885,000+4.1%$425/sqft |
Source: MLS PIN #73222815 Report a problem | ||
| 4/18/2024 | Contingent | $850,000$408/sqft |
Source: MLS PIN #73222815 Report a problem | ||
| 4/16/2024 | Price change | $850,000-8.6%$408/sqft |
Source: MLS PIN #73222815 Report a problem | ||
| 4/11/2024 | Listed for sale | $929,900+51%$447/sqft |
Source: MLS PIN #73222815 Report a problem | ||
| 8/30/2023 | Sold | $616,000+2.7%$296/sqft |
Source: MLS PIN #73110569 Report a problem | ||
Public tax history
| Year | Property taxes | Tax assessment |
|---|---|---|
| 2025 | $10,193 +32.4% | $846,600 +30.7% |
| 2024 | $7,697 -4% | $647,900 +0.8% |
| 2023 | $8,021 -4.7% | $642,700 +3.7% |
Find assessor info on the county website
Neighborhood: 01730
Nearby schools
GreatSchools rating
- NADavis Elementary SchoolGrades: PK-2Distance: 1.2 mi
- 9/10John Glenn Middle SchoolGrades: 6-8Distance: 0.6 mi
- 10/10Bedford High SchoolGrades: 9-12Distance: 0.8 mi
Schools provided by the listing agent
- Elementary: Davis Elementar
- Middle: John Glen Mid
- High: Bedford High
Source: MLS PIN. This data may not be complete. We recommend contacting the local school district to confirm school assignments for this home.
Get a cash offer in 3 minutes
Find out how much your home could sell for in as little as 3 minutes with a no-obligation cash offer.
Estimated market value
$922,300
Get a cash offer in 3 minutes
Find out how much your home could sell for in as little as 3 minutes with a no-obligation cash offer.
Estimated market value
$922,300

