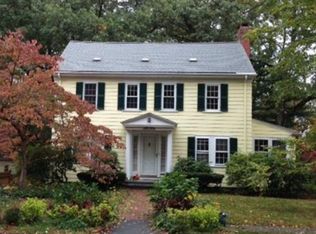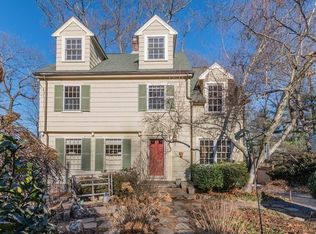Exquisitely renovated colonial in coveted Follen Hill is the perfect home in the perfect location. Nestled in a serene, country like setting within short walking distance to Wilson Farm, desirable Bowman and Waldorf Schools, Great Meadows, MM Bike Path, public transportation and quick commute to Cambridge and Boston. This "forever home" with it's flexible floor plan will enable you to enjoy the home as your needs change and grow. First floor welcomes you with a classic colonial style foyer, spacious living room with a stately fireplace, dining room that opens to a modern, sleek kitchen in addition to the first floor bedroom/family room and full bath. Second floor offers a primary bedroom, two additional bedrooms, an office and full bath. Third floor is a delightful spacious fourth bedroom with a sitting area and plenty of storage, perfect for future expansion or as a teenager suite. Fenced in yard with mature trees and stone patio with fireplace is a peaceful oasis throughout the year.
This property is off market, which means it's not currently listed for sale or rent on Zillow. This may be different from what's available on other websites or public sources.

