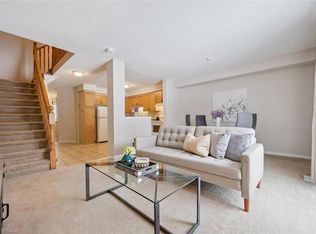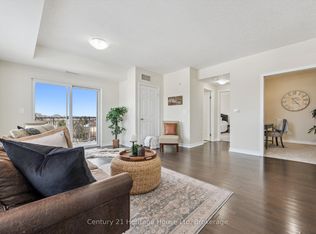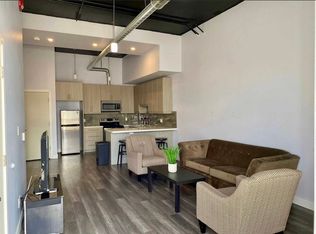Sold for $659,000
C$659,000
30 Imperial Rd S #76, Guelph, ON N1K 1Y5
3beds
1,260sqft
Row/Townhouse, Residential, Condominium
Built in 2003
-- sqft lot
$-- Zestimate®
C$523/sqft
C$2,871 Estimated rent
Home value
Not available
Estimated sales range
Not available
$2,871/mo
Loading...
Owner options
Explore your selling options
What's special
3+1 bedroom, 3 bathrooms, 2 parking, fenced backyard with deck, finished basement ++ Located in a highly sought-after neighborhood, this bright and clean townhouse is move-in ready and offers the perfect combination of comfort and convenience. Prime Location: Across from a large shopping plaza with Costco, banks, and more. Close to public transit, a recreation center, and excellent schools. The exterior offers: Parking for two cars, including a single garage with direct entry to the main hallway. Private Backyard - Fully fenced with no rear neighbors - your own oasis! Main Floor offers: Open-concept living and dining room with a walkout to the deck. The upgraded kitchen boasts ample counter space, extra storage, a lazy Susan for pots and pans, a hidden garbage pullout drawer, and a pantry. Modern Touches throughout! Upgraded light fixtures throughout the main floor and bathrooms. The Upper Level offers:- 3 spacious bedrooms, including a master bedroom that can comfortably fit two queen-sized beds. The master also features his and hers closets and a cozy sitting/media area. The Lower Level offers:- A fully finished space with a rec room combined with an extra bedroom, a bathroom with a separate shower stall, ample storage, and a separate laundry room. This home offers incredible value and is ideal for those looking to settle in a thriving community
Zillow last checked: 8 hours ago
Listing updated: August 20, 2025 at 11:58pm
Listed by:
Rita Persaud, Broker,
RE/MAX REAL ESTATE CENTRE INC. BROKERAGE-3
Source: ITSO,MLS®#: 40688469Originating MLS®#: Cornerstone Association of REALTORS®
Facts & features
Interior
Bedrooms & bathrooms
- Bedrooms: 3
- Bathrooms: 3
- Full bathrooms: 2
- 1/2 bathrooms: 1
- Main level bathrooms: 1
Other
- Description: With sitting area/media room
- Level: Second
Bedroom
- Level: Second
Bedroom
- Level: Second
Bathroom
- Description: Guest Bathroom
- Features: 2-Piece
- Level: Main
Bathroom
- Features: 4-Piece
- Level: Second
Bathroom
- Features: 3-Piece
- Level: Basement
Kitchen
- Level: Main
Other
- Features: Walkout to Balcony/Deck
- Level: Main
Recreation room
- Description: Open Concept with extra bedroom
- Level: Basement
Heating
- Forced Air, Natural Gas
Cooling
- Central Air
Appliances
- Included: Water Softener, Dishwasher, Range Hood, Refrigerator, Stove
- Laundry: In Basement
Features
- Basement: Full,Finished
- Has fireplace: No
Interior area
- Total structure area: 1,260
- Total interior livable area: 1,260 sqft
- Finished area above ground: 1,260
Property
Parking
- Total spaces: 2
- Parking features: Attached Garage, Private Drive Single Wide
- Attached garage spaces: 1
- Uncovered spaces: 1
Features
- Frontage type: East
Lot
- Features: Urban, Major Highway, Open Spaces, Park, Place of Worship, Public Transit, Rec./Community Centre, Schools, Shopping Nearby
Details
- Parcel number: 718070076
- Zoning: RM 6 (PA)
Construction
Type & style
- Home type: Townhouse
- Architectural style: Two Story
- Property subtype: Row/Townhouse, Residential, Condominium
- Attached to another structure: Yes
Materials
- Concrete, Other
- Roof: Asphalt Shing
Condition
- 16-30 Years
- New construction: No
- Year built: 2003
Utilities & green energy
- Sewer: Sewer (Municipal)
- Water: Municipal
Community & neighborhood
Security
- Security features: Smoke Detector
Location
- Region: Guelph
HOA & financial
HOA
- Has HOA: Yes
- HOA fee: C$343 monthly
- Amenities included: BBQs Permitted, Parking
- Services included: Insurance, Building Maintenance, C.A.M., Maintenance Grounds, Trash, Property Management Fees, Roof, Snow Removal
Price history
| Date | Event | Price |
|---|---|---|
| 3/31/2025 | Sold | C$659,000-2.9%C$523/sqft |
Source: ITSO #40688469 Report a problem | ||
| 2/19/2025 | Price change | C$679,000-2.9%C$539/sqft |
Source: | ||
| 1/7/2025 | Listed for sale | C$699,000C$555/sqft |
Source: | ||
Public tax history
Tax history is unavailable.
Neighborhood: Parkwood Gardens
Nearby schools
GreatSchools rating
No schools nearby
We couldn't find any schools near this home.


