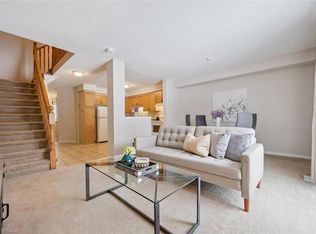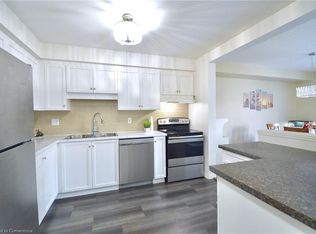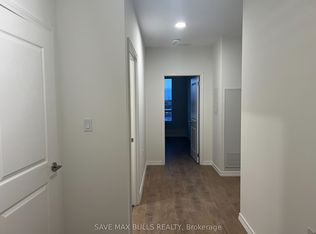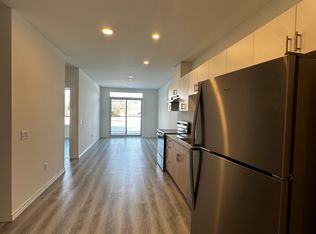Sold for $570,000
Street View
C$570,000
30 Imperial Rd S #113, Guelph, ON N1K 1Y5
3beds
1,260sqft
Row/Townhouse, Residential, Condominium
Built in 2003
-- sqft lot
$-- Zestimate®
C$452/sqft
C$2,726 Estimated rent
Home value
Not available
Estimated sales range
Not available
$2,726/mo
Loading...
Owner options
Explore your selling options
What's special
Visit REALTOR® website for additional information. This townhouse is located in a desirable area and in a well-maintained complex. Walking distance to Zehrs, Costco, banks, restaurants, LCBO, shops and much more. On the second floor the home offers a large bright primary with ample closet space, two additional bedrooms and a three-piece bath. The first floor offers a powder room, open kitchen, and dining/living room with patio doors to a backyard space.
Zillow last checked: 8 hours ago
Listing updated: July 08, 2025 at 01:08pm
Listed by:
Jonathan Pierre David, Salesperson,
PG Direct Realty Ltd.
Source: ITSO,MLS®#: 40556813Originating MLS®#: Huron Perth Association of REALTORS®
Facts & features
Interior
Bedrooms & bathrooms
- Bedrooms: 3
- Bathrooms: 2
- Full bathrooms: 1
- 1/2 bathrooms: 1
- Main level bathrooms: 1
- Main level bedrooms: 1
Kitchen
- Level: Main
Heating
- Forced Air, Natural Gas
Cooling
- None
Appliances
- Included: Dryer, Refrigerator, Stove, Washer
- Laundry: In Basement
Features
- None
- Basement: Full,Unfinished
- Has fireplace: No
Interior area
- Total structure area: 1,260
- Total interior livable area: 1,260 sqft
- Finished area above ground: 1,260
Property
Parking
- Total spaces: 2
- Parking features: Attached Garage, Asphalt, Private Drive Single Wide
- Attached garage spaces: 1
- Uncovered spaces: 1
Features
- Patio & porch: Open, Patio
- Frontage type: West
Lot
- Features: Urban, Highway Access, Landscaped, Park, Playground Nearby, Public Transit, Rec./Community Centre, School Bus Route, Schools, Shopping Nearby
Details
- Parcel number: 718070113
- Zoning: R.3A-13
Construction
Type & style
- Home type: Townhouse
- Architectural style: Two Story
- Property subtype: Row/Townhouse, Residential, Condominium
- Attached to another structure: Yes
Materials
- Brick, Vinyl Siding
- Foundation: Poured Concrete
- Roof: Asphalt Shing
Condition
- 16-30 Years
- New construction: No
- Year built: 2003
Utilities & green energy
- Sewer: Sewer (Municipal)
- Water: Municipal-Metered
Community & neighborhood
Location
- Region: Guelph
HOA & financial
HOA
- Has HOA: Yes
- HOA fee: C$316 monthly
- Amenities included: BBQs Permitted, Parking
- Services included: Insurance, Common Elements, Maintenance Grounds, Property Management Fees, Roof, Snow Removal, Windows
Price history
| Date | Event | Price |
|---|---|---|
| 12/19/2024 | Sold | C$570,000C$452/sqft |
Source: ITSO #40556813 Report a problem | ||
Public tax history
Tax history is unavailable.
Neighborhood: Parkwood Gardens
Nearby schools
GreatSchools rating
No schools nearby
We couldn't find any schools near this home.



