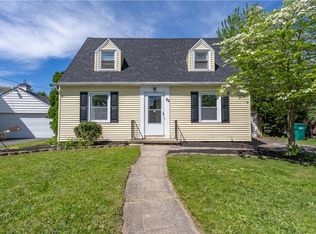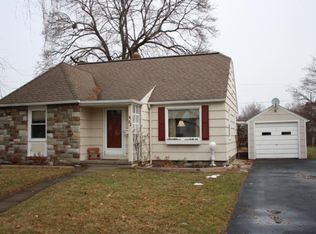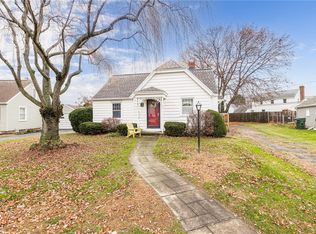This Charming Stone Front Storybook Cape, Has The Charm Of Yesteryear Blended w/ The Updates Of Today! Kitchen Features New Butcher Block Counter Tops, Cabinetry, Sink, Subway Tile Back Splash, Flooring, Appliances, Plumbing, Lighting, With a Custom Light Above Sink..ALL NEW!! THAT'S ONLY THE KITCHEN!! Gleaming Hardwoods, 2 Updated Baths, NEW Laminate Flooring & Carpeting! Basement Rec Rm w/ Full Bath, Ready For Fun! Spacious Upstairs Bedroom w/ Loads of Storage Space, Updated Electric Panel, Replacement Windows, So Much More! Nothing To Do But Relax On The Front Enclosed Porch, A Warm & Welcoming Place to Perch, Hang Your Hat, A Comfortable Spot to Shrug Off The Day! WELCOME HOME!!
This property is off market, which means it's not currently listed for sale or rent on Zillow. This may be different from what's available on other websites or public sources.


