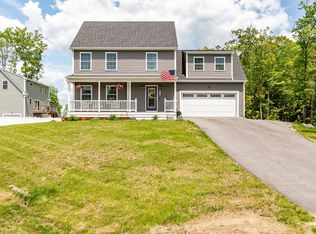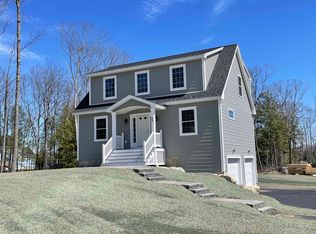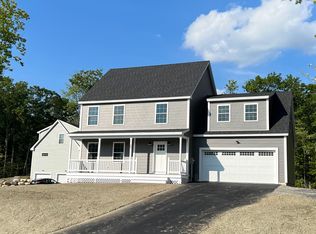Closed
Listed by:
The Zoeller Group,
KW Coastal and Lakes & Mountains Realty/Rochester 603-610-8560
Bought with: Keller Williams Realty-Metropolitan
$515,000
30 Ida Circle, Rochester, NH 03868
3beds
1,768sqft
Single Family Residence
Built in 2021
0.52 Acres Lot
$550,100 Zestimate®
$291/sqft
$3,120 Estimated rent
Home value
$550,100
$501,000 - $605,000
$3,120/mo
Zestimate® history
Loading...
Owner options
Explore your selling options
What's special
Step right into this charming 3 bedroom, 2.5 bathroom Cape-style home! Upon entering the front door, you'll immediately feel the relaxed vibe and warm welcome of this place. Take a look around the cozy living room – it's the perfect spot to kick off your shoes and unwind after a long day. Adjacent to the living room, you'll find a convenient first-floor office, offering an ideal setting for work or study without sacrificing comfort. Now, let's head over to the kitchen – the heart of the home. Check out those sleek countertops and modern appliances! The dining area is just steps away, making it super easy to have friends over for dinner or enjoy family time. Upstairs, the primary suite offers a private getaway with a large walk-in closet and its own bathroom. There are two more bedrooms up here too, ensuring everyone has their own space. Additionally, there's an additional bathroom – no more waiting in line for the shower in the morning! Outside, there's ample space to play and relax. Whether you enjoy gardening, grilling, or simply soaking up the sun, this backyard has you covered. With a 2-car garage, parking will never be an issue again. Don't miss the opportunity to experience the charm and comfort of this exceptional property – schedule your tour today and discover your new home!
Zillow last checked: 8 hours ago
Listing updated: June 18, 2024 at 06:39am
Listed by:
The Zoeller Group,
KW Coastal and Lakes & Mountains Realty/Rochester 603-610-8560
Bought with:
Tess Crane-Stenslie
Keller Williams Realty-Metropolitan
Source: PrimeMLS,MLS#: 4990003
Facts & features
Interior
Bedrooms & bathrooms
- Bedrooms: 3
- Bathrooms: 3
- Full bathrooms: 1
- 3/4 bathrooms: 1
- 1/2 bathrooms: 1
Heating
- Propane, Forced Air
Cooling
- Central Air
Appliances
- Included: Dishwasher, Microwave, Gas Range, Refrigerator
- Laundry: Laundry Hook-ups
Features
- Kitchen Island
- Flooring: Carpet, Hardwood, Tile
- Basement: Full,Interior Entry
Interior area
- Total structure area: 2,652
- Total interior livable area: 1,768 sqft
- Finished area above ground: 1,768
- Finished area below ground: 0
Property
Parking
- Total spaces: 2
- Parking features: Paved
- Garage spaces: 2
Features
- Levels: Two
- Stories: 2
- Exterior features: Deck
- Frontage length: Road frontage: 154
Lot
- Size: 0.52 Acres
- Features: Level, Subdivided
Details
- Zoning description: A
Construction
Type & style
- Home type: SingleFamily
- Architectural style: Cape
- Property subtype: Single Family Residence
Materials
- Wood Frame, Vinyl Siding
- Foundation: Concrete
- Roof: Asphalt Shingle
Condition
- New construction: No
- Year built: 2021
Utilities & green energy
- Electric: 200+ Amp Service, Circuit Breakers
- Sewer: Public Sewer
- Utilities for property: Cable Available
Community & neighborhood
Location
- Region: Rochester
- Subdivision: Meadow Court Subdivision
Price history
| Date | Event | Price |
|---|---|---|
| 6/17/2024 | Sold | $515,000$291/sqft |
Source: | ||
| 4/29/2024 | Contingent | $515,000$291/sqft |
Source: | ||
| 4/19/2024 | Price change | $515,000-2.8%$291/sqft |
Source: | ||
| 4/3/2024 | Listed for sale | $529,900$300/sqft |
Source: | ||
Public tax history
Tax history is unavailable.
Neighborhood: 03868
Nearby schools
GreatSchools rating
- 4/10Chamberlain Street SchoolGrades: K-5Distance: 1.3 mi
- 3/10Rochester Middle SchoolGrades: 6-8Distance: 3 mi
- 5/10Spaulding High SchoolGrades: 9-12Distance: 2.2 mi
Schools provided by the listing agent
- Elementary: Chamberlain Street School
- Middle: Rochester Middle School
- High: Spaulding High School
- District: Rochester School District
Source: PrimeMLS. This data may not be complete. We recommend contacting the local school district to confirm school assignments for this home.
Get pre-qualified for a loan
At Zillow Home Loans, we can pre-qualify you in as little as 5 minutes with no impact to your credit score.An equal housing lender. NMLS #10287.


