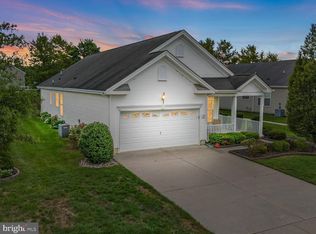Welcome to this beautifully cared for home in the gated community of Four Seasons at Weatherby. The Martinique model offers an open floor plan with 2,419 sq.feet. This spacious home boasts 2 bedrooms, 2 bathrooms, a den/office, a living room, dining room, morning room, 2 car garage, walk up storage area over garage. This home features hardwood floors, recessed lighting, ceiling fans, upgraded kitchen cabinets, oversized center island, granite countertops, kitchen pantry along with double oven and gas cook top. There is a bright and sunny morning room which leads out to an oversized custom EP Henry patio with gate enclosure. A community maintained sprinkler system keeps green areas looking lush. The main bedroom features sitting area, double walk in closets, spacious bathroom with double vanity, custom tile and oversized shower. The community offers a clubhouse, fitness center, card rooms, billiard room, meeting room, aerobics room, large gathering room, library, and a kitchen. In addition there is a swimming pool, spa, bocce courts, tennis courts, horseshoe courts, a putting green, and a 24 hour manned security gate. Close to Tax free shopping in Delaware, amazing restaurants in Philadelphia, I-295 and the NJ Turnpike. Make your appointment today!
This property is off market, which means it's not currently listed for sale or rent on Zillow. This may be different from what's available on other websites or public sources.

