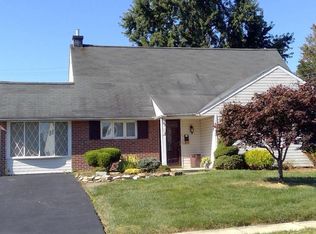Welcome home to this beautiful, expanded Pennsylvanian model in Highland Park. This home has been lovingly maintained and is truly turn-key! A functional floorpan is offered; the dining room opens directly to the family room and features a gorgeous stone wall and mantel focal point. A large sliding glass door off the dining room provides access to the backyard and concrete patio. The kitchen has been updated with oak cabinetry including a pantry cabinet, granite counter tops, and newer appliances. Kitchen has direct access to the garage, dining room, and family room areas. The first level is complete with a large bedroom offering ample closet space and a full bathroom. Upstairs, 3 additional bedrooms will be sure to impress as they are all very large in size and offer fabulous closet space; and complete with a hall bathroom. New carpeting was just installed in the one of the bedrooms. The entire house has been freshly painted in a beautiful, neutral color. Radiant heat flooring is found on the first level for a comfortable and cozy heat source. The asphalt driveway has been recently repaved. Unpack your bags and move right in to this lovely home! Conveniently located close to all shopping and restaurants, as well as commuting routes to Philly, Princeton, and NYC.
This property is off market, which means it's not currently listed for sale or rent on Zillow. This may be different from what's available on other websites or public sources.
