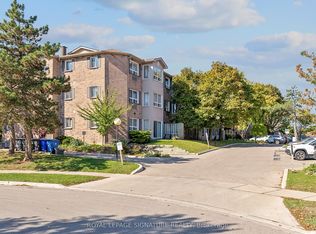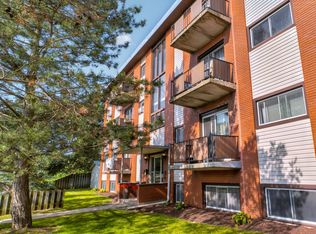Sold for $309,000 on 08/18/25
C$309,000
30 Hugo Cres #201, Kitchener, ON N2M 3Z2
1beds
801sqft
Condo/Apt Unit, Residential, Condominium
Built in 1990
-- sqft lot
$-- Zestimate®
C$386/sqft
$-- Estimated rent
Home value
Not available
Estimated sales range
Not available
Not available
Loading...
Owner options
Explore your selling options
What's special
Prepare to fall in love with this spacious and light-filled apartment. With beautiful views of the trees and gardens, this 800 sq ft unit features a large living room, separate dining room, warm and cozy den with bay window, an updated kitchen, a 4pc bath with convertible walk-in tub, and insuite laundry. The quiet court location provides privacy, and the great Forest Hill neighbourhood boasts wonderful parks, shopping, restaurants, and easy access to transportation and the expressway. The building is very well maintained with a welcoming atmosphere, elevator, exercise room, workshop, and party room. This unit comes with a storage locker and parking spot. Available now with offers welcome at anytime. Call your realtor today to book a private showing, you’ll be impressed!
Zillow last checked: 8 hours ago
Listing updated: August 19, 2025 at 01:05pm
Listed by:
Dave Maund, Broker,
RE/MAX SOLID GOLD REALTY (II) LTD.
Source: ITSO,MLS®#: 40727649Originating MLS®#: Cornerstone Association of REALTORS®
Facts & features
Interior
Bedrooms & bathrooms
- Bedrooms: 1
- Bathrooms: 1
- Full bathrooms: 1
- Main level bathrooms: 1
- Main level bedrooms: 1
Bedroom
- Level: Main
Bathroom
- Features: 4-Piece
- Level: Main
Den
- Level: Main
Dining room
- Level: Main
Kitchen
- Level: Main
Living room
- Level: Main
Heating
- Baseboard, Wall Furnace
Cooling
- Ductless, Wall Unit(s)
Appliances
- Included: Dryer, Range Hood, Refrigerator, Stove, Washer
- Laundry: In-Suite
Features
- Ceiling Fan(s)
- Basement: None
- Has fireplace: No
Interior area
- Total structure area: 801
- Total interior livable area: 801 sqft
- Finished area above ground: 801
Property
Parking
- Total spaces: 1
- Parking features: Outside/Surface/Open, Guest
- Uncovered spaces: 1
- Details: Assigned Space: 31
Features
- Exterior features: Controlled Entry, Landscaped, Privacy
- Frontage type: North
Lot
- Features: Urban, Cul-De-Sac, Major Highway, Park, Place of Worship, Public Transit, Schools, Shopping Nearby
Details
- Parcel number: 231860012
- Zoning: RES-6
Construction
Type & style
- Home type: Condo
- Architectural style: 1 Storey/Apt
- Property subtype: Condo/Apt Unit, Residential, Condominium
- Attached to another structure: Yes
Materials
- Brick Veneer
- Foundation: Concrete Perimeter
- Roof: Asphalt Shing
Condition
- 31-50 Years
- New construction: No
- Year built: 1990
Utilities & green energy
- Sewer: Sewer (Municipal)
- Water: Municipal
Community & neighborhood
Location
- Region: Kitchener
HOA & financial
HOA
- Has HOA: Yes
- HOA fee: C$679 monthly
- Amenities included: Elevator(s), Fitness Center, Party Room, Parking, Workshop Area
- Services included: Insurance, Building Maintenance, C.A.M., Maintenance Grounds, Trash, Property Management Fees, Water
Price history
| Date | Event | Price |
|---|---|---|
| 8/18/2025 | Sold | C$309,000C$386/sqft |
Source: ITSO #40727649 | ||
Public tax history
Tax history is unavailable.
Neighborhood: Southdale
Nearby schools
GreatSchools rating
No schools nearby
We couldn't find any schools near this home.

