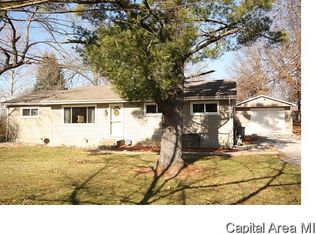Pristine well-maintained 3-4 bedroom ranch on Springfield's west side. This home boasts 3.5 baths.Plenty of closet and storage space. Substantial room inside and out. Relax in the open sunroom and feel like you are outdoors year round. The master bedroom is a great size. A king size bed is featured in the pictures. Bedroom 3 is currently being used as a main floor office This home has two family rooms. The main level family room is between the kitchen and sunroom and has the gas log fire place. The basement family room is complete with a large area for playing games, watching tv or just hanging out and the other end is completed with a wet bar. 4th bedroom or 2nd master bedroom possible where basement office is but no egress window. The over-sized garage is great for entertaining as well as keeping vehicles. When tired of being indoors, you can go outside and find a large fenced backyard. Great for keeping children or pets safe and also for entertaining.
This property is off market, which means it's not currently listed for sale or rent on Zillow. This may be different from what's available on other websites or public sources.
