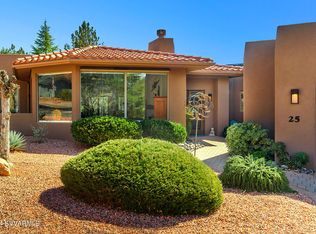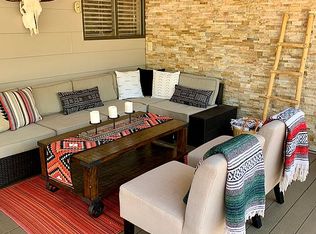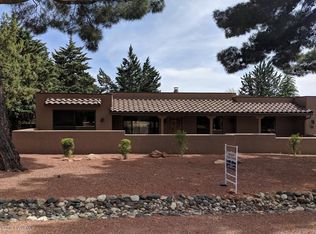Beautiful views of Thunder Mountain from floor to ceiling windows beyond the garden-like backyard. Fruit trees, wood deck, stone walking path, spa, and colorful flowers surround a flowing water feature and fish pond. Split floor plan with an open, light, and multi-windowed master bedroom and newly remodeled bath. Beautiful hardwood floors throughout with carpeted bedrooms. Living/family room has corner fireplace and floor to ceiling windows. Large kitchen with a cute breakfast nook has stainless steel appliances including a Viking Dual Fuel range. There are also hardwood cabinets, a center island, and granite countertops. If you like to cook, you will love this kitchen! There is lots of storage throughout the home. The second bedroom has a large bay window, large closet, & direct bathroom
This property is off market, which means it's not currently listed for sale or rent on Zillow. This may be different from what's available on other websites or public sources.


