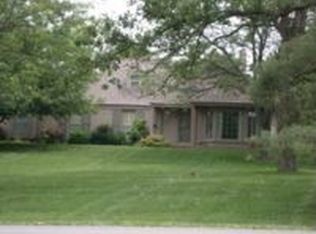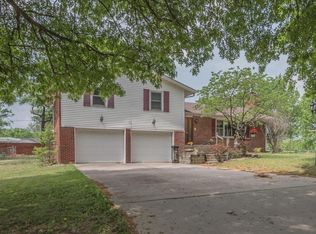Sold on 09/26/25
Street View
Price Unknown
30 Holman Rd, Moberly, MO 65270
4beds
4,400sqft
Single Family Residence
Built in 1952
1.5 Acres Lot
$637,800 Zestimate®
$--/sqft
$2,848 Estimated rent
Home value
$637,800
Estimated sales range
Not available
$2,848/mo
Zestimate® history
Loading...
Owner options
Explore your selling options
What's special
Welcome to 30 Holman Road a stunning, spacious retreat nestled on a beautifully landscaped 1.5-acre lot directly across from picturesque Rothwell Park. This remarkable home offers over 4,000 square feet of elegant living space, featuring 4 generously sized bedrooms and 3.5 bathrooms, perfect for comfortable family living and entertaining. Step inside to discover a bright and inviting formal living and dining area, complemented by a newly remodeled kitchen equipped with high-end appliances, sleek finishes, and thoughtful design for the modern chef. The open layout and tasteful updates make this home as functional as it is beautiful. Located in one of Moberly's most desirable areas, this property combines luxury, convenience, and scenic charm.
Zillow last checked: 8 hours ago
Listing updated: September 26, 2025 at 02:18pm
Listed by:
Deborah Miller 573-489-2746,
Century 21 McKeown & Associates, Inc. 660-263-1789
Bought with:
Hayes Murray, 2004008465
REMAX Boone Realty
Source: CBORMLS,MLS#: 426446
Facts & features
Interior
Bedrooms & bathrooms
- Bedrooms: 4
- Bathrooms: 4
- Full bathrooms: 3
- 1/2 bathrooms: 1
Bedroom 2
- Description: Wood
- Level: Main
- Area: 307.98
- Dimensions: 18 x 17.11
Bedroom 3
- Description: Carpet
- Level: Main
- Area: 114.84
- Dimensions: 11.6 x 9.9
Bedroom 4
- Description: Wood
- Level: Main
- Area: 223.5
- Dimensions: 14.9 x 15
Primary bathroom
- Description: Wood
- Level: Main
- Area: 346.65
- Dimensions: 23.11 x 15
Full bathroom
- Description: Tile
- Level: Main
- Area: 126.72
- Dimensions: 14.4 x 8.8
Full bathroom
- Description: Tile
- Level: Main
- Area: 44.44
- Dimensions: 11.11 x 4
Full bathroom
- Level: Main
- Area: 42
- Dimensions: 10.5 x 4
Half bathroom
- Description: Tile
- Level: Main
- Area: 22.95
- Dimensions: 5.1 x 4.5
Breakfast room
- Description: Tile
- Level: Main
- Area: 247.59
- Dimensions: 18.9 x 13.1
Dining room
- Description: Wood
- Level: Main
- Area: 234.26
- Dimensions: 22.1 x 10.6
Family room
- Description: Tile
- Level: Main
- Area: 650.97
- Dimensions: 27 x 24.11
Kitchen
- Description: Tile
- Level: Main
- Area: 252.12
- Dimensions: 19.1 x 13.2
Living room
- Description: Wood
- Level: Main
- Area: 400.68
- Dimensions: 31.8 x 12.6
Heating
- Radiant
Cooling
- Central Electric
Features
- Breakfast Room, Eat-in Kitchen, Formal Dining, Wood Cabinets
- Flooring: Wood, Carpet, Tile
- Has basement: No
- Has fireplace: Yes
- Fireplace features: Living Room
Interior area
- Total structure area: 4,400
- Total interior livable area: 4,400 sqft
- Finished area below ground: 0
Property
Parking
- Total spaces: 2
- Parking features: Detached, Paved
- Garage spaces: 2
Features
- Patio & porch: Back, Covered, Rear Porch
- Fencing: Back Yard,Full,Metal,Wood
Lot
- Size: 1.50 Acres
- Dimensions: 1.5 Acres
Details
- Additional structures: Gazebo
- Parcel number: 101002021000084000
- Zoning description: R-S Single Family Residential
Construction
Type & style
- Home type: SingleFamily
- Architectural style: Ranch
- Property subtype: Single Family Residence
Materials
- Foundation: Concrete Perimeter, Slab
- Roof: ArchitecturalShingle
Condition
- Year built: 1952
Utilities & green energy
- Sewer: City
- Utilities for property: Trash-City
Community & neighborhood
Location
- Region: Moberly
- Subdivision: Moberly
Price history
| Date | Event | Price |
|---|---|---|
| 9/26/2025 | Sold | -- |
Source: | ||
| 8/11/2025 | Pending sale | $649,900$148/sqft |
Source: | ||
| 4/16/2025 | Listed for sale | $649,900+62.5%$148/sqft |
Source: Randolph County BOR #25-186 Report a problem | ||
| 3/2/2017 | Sold | -- |
Source: Randolph County BOR #15-244 Report a problem | ||
| 1/3/2017 | Pending sale | $399,900$91/sqft |
Source: CENTURY 21 McKeown & Associates, Inc. #15-244 Report a problem | ||
Public tax history
| Year | Property taxes | Tax assessment |
|---|---|---|
| 2024 | $5,240 | $71,060 |
| 2023 | -- | $71,060 +0.8% |
| 2022 | $5,054 | $70,500 -1.1% |
Find assessor info on the county website
Neighborhood: 65270
Nearby schools
GreatSchools rating
- NASouth Park Elementary SchoolGrades: K-2Distance: 1.1 mi
- 8/10Moberly Middle SchoolGrades: 6-8Distance: 2.2 mi
- 4/10Moberly Sr. High SchoolGrades: 9-12Distance: 2.4 mi
Schools provided by the listing agent
- Elementary: Gratz Brown
- Middle: Moberly Jr Hi
- High: Moberly Sr Hi
Source: CBORMLS. This data may not be complete. We recommend contacting the local school district to confirm school assignments for this home.

