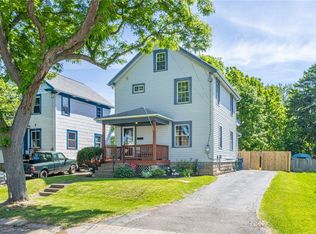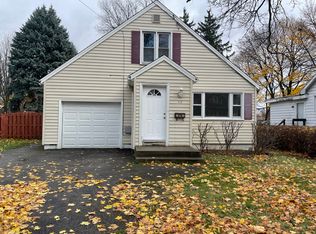You'll love everything about this beautiful 3-bedroom, two-bathroom Cape Cod from the hardwood floors to the spacious backyard! With a new water heater and furnace as of 2019, you'll be able to focus all your attention on making this space entirely your own. You'll want to spend all your time in the generously-sized living room, with the large kitchen coming in close second with its excellent storage space, natural lighting, and plenty of room for friends and family to gather around the kitchen table. When you're ready to wind down for the day, head upstairs to relax in one of the two bedrooms. You'll want to see this house for yourself! *Delayed negotiations - All offer to Brad Quataert by 7/12 3:00 PM - allow 24 hours to review*
This property is off market, which means it's not currently listed for sale or rent on Zillow. This may be different from what's available on other websites or public sources.

