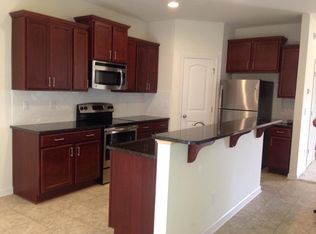Sold for $338,000 on 06/27/25
$338,000
30 Holly Berry Ln, Durham, NC 27703
3beds
1,904sqft
Townhouse, Residential
Built in 2015
2,613.6 Square Feet Lot
$333,900 Zestimate®
$178/sqft
$1,906 Estimated rent
Home value
$333,900
$314,000 - $354,000
$1,906/mo
Zestimate® history
Loading...
Owner options
Explore your selling options
What's special
Welcome to this charming 3-bedroom, 2.5-bathroom end-unit townhome in the desirable Rustica Oaks community! Built in 2015, this home offers a flex space on the main level, perfect for a home office or small bonus room. Recent updates include new carpet throughout the second floor, fresh paint, a brand-new dishwasher and refrigerator, and upgraded tile flooring in the bathrooms. Enjoy low-maintenance living with access to fantastic neighborhood amenities, including a pool and playground. Conveniently located near RTP, downtown Durham, and major highways, this home is move-in ready and waiting for its next owner!
Zillow last checked: 8 hours ago
Listing updated: October 28, 2025 at 12:48am
Listed by:
Kathleen Carswell 252-432-6220,
West & Woodall Real Estate - D
Bought with:
Robert Dermer, 283098
Berkshire Hathaway HomeService
Source: Doorify MLS,MLS#: 10086498
Facts & features
Interior
Bedrooms & bathrooms
- Bedrooms: 3
- Bathrooms: 3
- Full bathrooms: 2
- 1/2 bathrooms: 1
Heating
- Forced Air, Natural Gas
Cooling
- Ceiling Fan(s), Central Air
Appliances
- Included: Dishwasher, Dryer, Electric Oven, Electric Range, Microwave, Oven, Refrigerator, Stainless Steel Appliance(s), Washer, Water Heater
- Laundry: Laundry Room, Upper Level
Features
- Bathtub/Shower Combination, Ceiling Fan(s), Eat-in Kitchen, Entrance Foyer, Granite Counters, High Ceilings, Kitchen Island, Pantry, Separate Shower, Walk-In Closet(s), Walk-In Shower
- Flooring: Carpet, Vinyl, Tile
- Windows: Blinds
- Number of fireplaces: 1
- Fireplace features: Family Room, Gas
- Common walls with other units/homes: 1 Common Wall, End Unit
Interior area
- Total structure area: 1,904
- Total interior livable area: 1,904 sqft
- Finished area above ground: 1,904
- Finished area below ground: 0
Property
Parking
- Total spaces: 2
- Parking features: Assigned, Direct Access, Parking Lot
Features
- Levels: Two
- Stories: 2
- Patio & porch: Patio, Porch
- Exterior features: Lighting, Storage
- Pool features: Outdoor Pool, Swimming Pool Com/Fee, Community
- Has view: Yes
Lot
- Size: 2,613 sqft
- Features: Back Yard, Few Trees, Landscaped, Level
Details
- Parcel number: 0830501564
- Special conditions: Standard
Construction
Type & style
- Home type: Townhouse
- Architectural style: Transitional
- Property subtype: Townhouse, Residential
- Attached to another structure: Yes
Materials
- Brick Veneer, Vinyl Siding
- Foundation: Slab
- Roof: Shingle
Condition
- New construction: No
- Year built: 2015
Details
- Builder name: Dan Ryan Builders
Utilities & green energy
- Sewer: Public Sewer
- Water: Public
- Utilities for property: Electricity Connected, Natural Gas Connected, Sewer Connected, Water Connected
Community & neighborhood
Community
- Community features: Playground, Pool, Sidewalks, Street Lights
Location
- Region: Durham
- Subdivision: Rustica Oaks
HOA & financial
HOA
- Has HOA: Yes
- HOA fee: $207 monthly
- Amenities included: Playground, Pool
- Services included: Maintenance Grounds, Maintenance Structure, Pest Control, Road Maintenance, Storm Water Maintenance, Trash
Other financial information
- Additional fee information: Second HOA Fee $60 Monthly
Other
Other facts
- Road surface type: Asphalt, Paved
Price history
| Date | Event | Price |
|---|---|---|
| 6/27/2025 | Sold | $338,000-1.2%$178/sqft |
Source: | ||
| 5/22/2025 | Pending sale | $342,000$180/sqft |
Source: | ||
| 5/7/2025 | Price change | $342,000-0.9%$180/sqft |
Source: | ||
| 4/3/2025 | Listed for sale | $345,000+81.7%$181/sqft |
Source: | ||
| 9/21/2017 | Listing removed | $189,900-3.6%$100/sqft |
Source: Redfin Corporation #2121885 | ||
Public tax history
| Year | Property taxes | Tax assessment |
|---|---|---|
| 2025 | $3,706 +33.5% | $373,888 +87.9% |
| 2024 | $2,776 +6.5% | $199,022 |
| 2023 | $2,607 +2.3% | $199,022 |
Find assessor info on the county website
Neighborhood: 27703
Nearby schools
GreatSchools rating
- 4/10Bethesda ElementaryGrades: PK-5Distance: 2.5 mi
- 2/10Lowe's Grove MiddleGrades: 6-8Distance: 3.2 mi
- 2/10Hillside HighGrades: 9-12Distance: 1.3 mi
Schools provided by the listing agent
- Elementary: Durham - Harris
- Middle: Durham - Lowes Grove
- High: Durham - Hillside
Source: Doorify MLS. This data may not be complete. We recommend contacting the local school district to confirm school assignments for this home.
Get a cash offer in 3 minutes
Find out how much your home could sell for in as little as 3 minutes with a no-obligation cash offer.
Estimated market value
$333,900
Get a cash offer in 3 minutes
Find out how much your home could sell for in as little as 3 minutes with a no-obligation cash offer.
Estimated market value
$333,900
