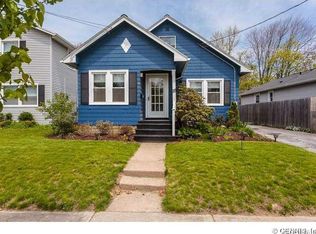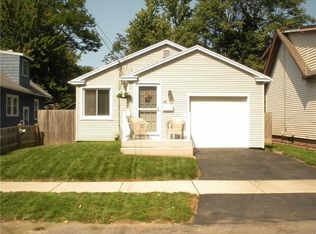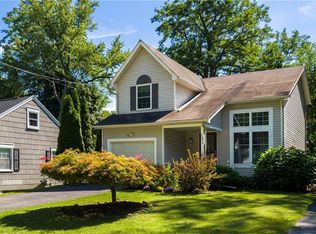Closed
$270,000
30 Holloway Rd, Rochester, NY 14610
3beds
1,256sqft
Single Family Residence
Built in 1976
4,791.6 Square Feet Lot
$303,600 Zestimate®
$215/sqft
$2,359 Estimated rent
Home value
$303,600
$288,000 - $319,000
$2,359/mo
Zestimate® history
Loading...
Owner options
Explore your selling options
What's special
Looking for the perfect home? Welcome to this cozy 3 bedroom, 1.5 bathroom Colonial located in Brighton. Right when you walk in you'll enjoy the open floor plan with a breakfast bar separating the living area and the kitchen. Boasts bamboo flooring throughout with stainless steel appliances and granite countertops! There are three nice sized bedrooms upstairs with an updated full bathroom. All you have to do is move in and add your own personal touches! The basement is partially finished for added living space as well. Conveniently located right off the expressway but you would never know! Enjoy the fully fenced in backyard and spend summers relaxing on the low maintenance composite deck while listening to the birds sing. New furnace in 2019 and AC unit in 2017. This home has it all!! Open house this Saturday from 12-2 PM. Delayed negotiations Monday July 3rd at 7:00 PM.
Zillow last checked: 8 hours ago
Listing updated: August 24, 2023 at 07:35am
Listed by:
Jonathan M. Pecora 585-704-6955,
Keller Williams Realty Greater Rochester
Bought with:
Tiffany A. Hilbert, 10401295229
Keller Williams Realty Greater Rochester
Source: NYSAMLSs,MLS#: R1480941 Originating MLS: Rochester
Originating MLS: Rochester
Facts & features
Interior
Bedrooms & bathrooms
- Bedrooms: 3
- Bathrooms: 2
- Full bathrooms: 1
- 1/2 bathrooms: 1
- Main level bathrooms: 1
Heating
- Gas, Forced Air
Cooling
- Central Air
Appliances
- Included: Dryer, Dishwasher, Disposal, Gas Oven, Gas Range, Gas Water Heater, Refrigerator, Washer
- Laundry: In Basement
Features
- Breakfast Bar, Ceiling Fan(s), Entrance Foyer, Eat-in Kitchen, Granite Counters, Kitchen/Family Room Combo, Pantry
- Flooring: Carpet, Hardwood, Varies
- Windows: Thermal Windows
- Basement: Partially Finished
- Has fireplace: No
Interior area
- Total structure area: 1,256
- Total interior livable area: 1,256 sqft
Property
Parking
- Total spaces: 1
- Parking features: Attached, Garage, Garage Door Opener
- Attached garage spaces: 1
Features
- Levels: Two
- Stories: 2
- Patio & porch: Deck
- Exterior features: Blacktop Driveway, Deck, Fully Fenced
- Fencing: Full
Lot
- Size: 4,791 sqft
- Dimensions: 40 x 120
- Features: Residential Lot
Details
- Parcel number: 2620001231300004042000
- Special conditions: Standard
Construction
Type & style
- Home type: SingleFamily
- Architectural style: Colonial,Patio Home,Two Story
- Property subtype: Single Family Residence
Materials
- Vinyl Siding, Copper Plumbing
- Foundation: Block
- Roof: Asphalt,Shingle
Condition
- Resale
- Year built: 1976
Utilities & green energy
- Electric: Circuit Breakers
- Sewer: Connected
- Water: Connected, Public
- Utilities for property: Sewer Connected, Water Connected
Community & neighborhood
Location
- Region: Rochester
- Subdivision: Penhurst
Other
Other facts
- Listing terms: Cash,Conventional,FHA,VA Loan
Price history
| Date | Event | Price |
|---|---|---|
| 8/18/2023 | Sold | $270,000+20%$215/sqft |
Source: | ||
| 7/4/2023 | Pending sale | $225,000$179/sqft |
Source: | ||
| 7/4/2023 | Contingent | $225,000$179/sqft |
Source: | ||
| 6/29/2023 | Listed for sale | $225,000+59.6%$179/sqft |
Source: | ||
| 2/1/2016 | Sold | $141,000-2.7%$112/sqft |
Source: | ||
Public tax history
| Year | Property taxes | Tax assessment |
|---|---|---|
| 2024 | -- | $154,800 +6.8% |
| 2023 | -- | $145,000 |
| 2022 | -- | $145,000 |
Find assessor info on the county website
Neighborhood: 14610
Nearby schools
GreatSchools rating
- 7/10Indian Landing Elementary SchoolGrades: K-5Distance: 0.3 mi
- 7/10Bay Trail Middle SchoolGrades: 6-8Distance: 2.7 mi
- 8/10Penfield Senior High SchoolGrades: 9-12Distance: 3.2 mi
Schools provided by the listing agent
- District: Penfield
Source: NYSAMLSs. This data may not be complete. We recommend contacting the local school district to confirm school assignments for this home.


