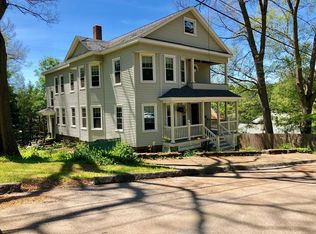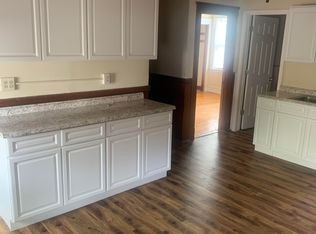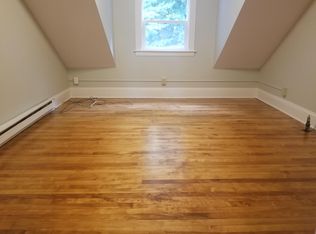Raised ranch with walk out basement on Corner lot with private back yard and 2 car detached garage. This home has many custom features and is move in ready. Caribbean Mahogany hardwood flooring in Dining room. Wall to wall in den and Master. Custom built spiral staircase joins upper and lower level to make this home very efficient and unique. Large rear private deck and upper yard for entertaining off the kitchen. This property comes with building plans to add major addition with 2 car garage, family room, 2 more bedrooms, library and fitness room. Take advantage of this sale and the potential for something truly amazing and affordable in the city. All it needs is further landscaping, home is in beautiful shape. Willing to consider Lease to purchase option, max 2 years with deposit.
This property is off market, which means it's not currently listed for sale or rent on Zillow. This may be different from what's available on other websites or public sources.


