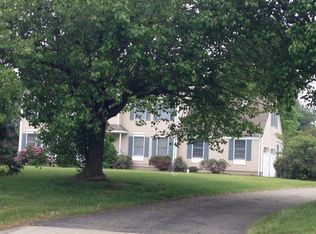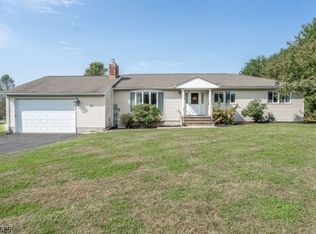
Closed
Street View
$975,000
30 Hog Hollow Rd, Alexandria Twp., NJ 08867
3beds
3baths
--sqft
Single Family Residence
Built in 1789
14.71 Acres Lot
$1,013,000 Zestimate®
$--/sqft
$3,655 Estimated rent
Home value
$1,013,000
$912,000 - $1.12M
$3,655/mo
Zestimate® history
Loading...
Owner options
Explore your selling options
What's special
Zillow last checked: 18 hours ago
Listing updated: July 10, 2025 at 08:14am
Listed by:
Mary Malone 908-782-6850,
Coldwell Banker Realty
Bought with:
Amy Miller
Weichert Realtors
Source: GSMLS,MLS#: 3950705
Facts & features
Interior
Bedrooms & bathrooms
- Bedrooms: 3
- Bathrooms: 3
Property
Lot
- Size: 14.71 Acres
- Dimensions: 14.71 AC.
Details
- Parcel number: 010002100000000201
Construction
Type & style
- Home type: SingleFamily
- Property subtype: Single Family Residence
Condition
- Year built: 1789
Community & neighborhood
Location
- Region: Pittstown
Price history
| Date | Event | Price |
|---|---|---|
| 7/10/2025 | Sold | $975,000-2% |
Source: | ||
| 4/24/2025 | Pending sale | $995,000 |
Source: | ||
| 3/14/2025 | Listed for sale | $995,000+73% |
Source: | ||
| 5/29/2023 | Listing removed | -- |
Source: | ||
| 5/26/2021 | Sold | $575,000-8% |
Source: | ||
Public tax history
| Year | Property taxes | Tax assessment |
|---|---|---|
| 2025 | $11,002 +30.5% | $366,600 +30.5% |
| 2024 | $8,433 +7.3% | $281,000 -1.6% |
| 2023 | $7,860 +7.9% | $285,600 +1.6% |
Find assessor info on the county website
Neighborhood: 08867
Nearby schools
GreatSchools rating
- 5/10Alexandria SchoolGrades: 4-8Distance: 0.2 mi
- 8/10Delaware Valley Reg High SchoolGrades: 9-12Distance: 0.6 mi
- NALester D Wilson Elementary SchoolGrades: PK-3Distance: 0.6 mi
Get a cash offer in 3 minutes
Find out how much your home could sell for in as little as 3 minutes with a no-obligation cash offer.
Estimated market value$1,013,000
Get a cash offer in 3 minutes
Find out how much your home could sell for in as little as 3 minutes with a no-obligation cash offer.
Estimated market value
$1,013,000
