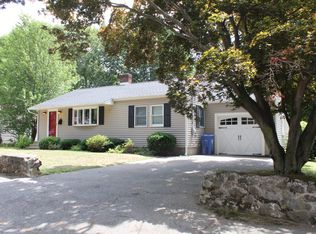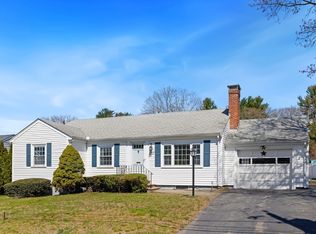Sold for $735,000
$735,000
30 Hillcrest Rd, Wakefield, MA 01880
3beds
1,754sqft
Single Family Residence
Built in 1952
7,950 Square Feet Lot
$839,200 Zestimate®
$419/sqft
$3,997 Estimated rent
Home value
$839,200
$789,000 - $898,000
$3,997/mo
Zestimate® history
Loading...
Owner options
Explore your selling options
What's special
Meticulously maintained by the same family since it was built, this charming cape exudes quality and care as you walk through the home. It's all (the floors, the windows, the mechanicals, the roof, the breezeway, the yard, etc) in pristine condition. The first floor has living room with gas fireplace, formal dining room with custom corner cabinet, eat-in kitchen with solid birch cabinets, corner bedroom and full bath. Upstairs there are 2 good sized bedrooms and half bath (room to add a shower). There's finished space in the basement perfect for media room or office and the unfinished area is clean and neat with several storage cabinets, a handyman's delight. The home has generous closets and built-ins throughout, including more storage in the garage. The level lot is beautifully landscaped full of gorgeous perennials, flowering shrubs and trees. Enjoy watching them bloom from a stunning curved stone patio in a private back yard! On a lovely side street in great Wakefield neighborhood.
Zillow last checked: 8 hours ago
Listing updated: June 15, 2023 at 06:53pm
Listed by:
Barbara Bellotti 617-875-5265,
Berkshire Hathaway HomeServices Commonwealth Real Estate 781-729-7777,
Barbara Bellotti 617-875-5265
Bought with:
Danielle Storella
Berkshire Hathaway HomeServices Commonwealth Real Estate
Source: MLS PIN,MLS#: 73103425
Facts & features
Interior
Bedrooms & bathrooms
- Bedrooms: 3
- Bathrooms: 2
- Full bathrooms: 1
- 1/2 bathrooms: 1
Primary bedroom
- Features: Flooring - Hardwood, Closet - Double
- Level: Second
- Area: 221
- Dimensions: 17 x 13
Bedroom 2
- Features: Walk-In Closet(s), Flooring - Hardwood
- Level: Second
- Area: 238
- Dimensions: 17 x 14
Bedroom 3
- Features: Closet, Flooring - Hardwood
- Level: First
- Area: 132
- Dimensions: 11 x 12
Bathroom 1
- Features: Bathroom - Full, Bathroom - Tiled With Tub & Shower, Pedestal Sink
- Level: First
Bathroom 2
- Features: Bathroom - Half, Closet - Linen, Flooring - Stone/Ceramic Tile, Pedestal Sink
- Level: Second
Dining room
- Features: Closet/Cabinets - Custom Built, Flooring - Hardwood
- Level: First
- Area: 144
- Dimensions: 12 x 12
Kitchen
- Features: Flooring - Stone/Ceramic Tile, Dining Area, Pantry, Recessed Lighting
- Level: First
- Area: 132
- Dimensions: 11 x 12
Living room
- Features: Flooring - Hardwood, Window(s) - Bay/Bow/Box, Archway
- Level: First
- Area: 204
- Dimensions: 17 x 12
Heating
- Baseboard, Oil, Propane
Cooling
- Window Unit(s)
Appliances
- Included: Water Heater, Range, Dishwasher, Disposal, Refrigerator, Washer/Dryer, Instant Hot Water
- Laundry: Electric Dryer Hookup, Washer Hookup, Sink, In Basement
Features
- Closet, Pantry, Breezeway, Wet bar, Center Hall, Sun Room, Bonus Room, Wet Bar
- Flooring: Tile, Hardwood, Flooring - Hardwood, Flooring - Stone/Ceramic Tile, Flooring - Vinyl
- Doors: Storm Door(s)
- Windows: Insulated Windows, Screens
- Basement: Full,Partially Finished,Interior Entry,Bulkhead,Sump Pump,Concrete
- Number of fireplaces: 1
- Fireplace features: Living Room
Interior area
- Total structure area: 1,754
- Total interior livable area: 1,754 sqft
Property
Parking
- Total spaces: 3
- Parking features: Attached, Garage Door Opener, Storage, Workshop in Garage, Garage Faces Side, Paved Drive, Off Street, Driveway, Paved
- Attached garage spaces: 1
- Uncovered spaces: 2
Features
- Patio & porch: Porch - Enclosed, Screened, Patio
- Exterior features: Porch - Enclosed, Porch - Screened, Patio, Rain Gutters, Professional Landscaping, Screens, Garden
Lot
- Size: 7,950 sqft
- Features: Level
Details
- Parcel number: M:00014B B:0010 P:000B46,823180
- Zoning: SR
Construction
Type & style
- Home type: SingleFamily
- Architectural style: Cape
- Property subtype: Single Family Residence
Materials
- Frame
- Foundation: Concrete Perimeter
- Roof: Shingle
Condition
- Year built: 1952
Utilities & green energy
- Electric: Circuit Breakers
- Sewer: Public Sewer
- Water: Public
- Utilities for property: for Electric Range, for Electric Oven, for Electric Dryer, Washer Hookup
Community & neighborhood
Security
- Security features: Security System
Community
- Community features: Public Transportation, Shopping, Park, Walk/Jog Trails, Public School, T-Station
Location
- Region: Wakefield
Price history
| Date | Event | Price |
|---|---|---|
| 6/15/2023 | Sold | $735,000+13.1%$419/sqft |
Source: MLS PIN #73103425 Report a problem | ||
| 4/26/2023 | Listed for sale | $650,000+420%$371/sqft |
Source: MLS PIN #73103425 Report a problem | ||
| 10/15/1991 | Sold | $125,000$71/sqft |
Source: Public Record Report a problem | ||
Public tax history
| Year | Property taxes | Tax assessment |
|---|---|---|
| 2025 | $7,362 +3.9% | $648,600 +3% |
| 2024 | $7,083 +3.6% | $629,600 +8% |
| 2023 | $6,839 +4.7% | $583,000 +10% |
Find assessor info on the county website
Neighborhood: 01880
Nearby schools
GreatSchools rating
- 8/10Dolbeare Elementary SchoolGrades: K-4Distance: 0.2 mi
- 7/10Galvin Middle SchoolGrades: 5-8Distance: 1.4 mi
- 8/10Wakefield Memorial High SchoolGrades: 9-12Distance: 0.2 mi
Schools provided by the listing agent
- Elementary: Dolbeare School
Source: MLS PIN. This data may not be complete. We recommend contacting the local school district to confirm school assignments for this home.
Get a cash offer in 3 minutes
Find out how much your home could sell for in as little as 3 minutes with a no-obligation cash offer.
Estimated market value$839,200
Get a cash offer in 3 minutes
Find out how much your home could sell for in as little as 3 minutes with a no-obligation cash offer.
Estimated market value
$839,200

