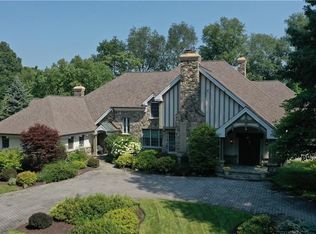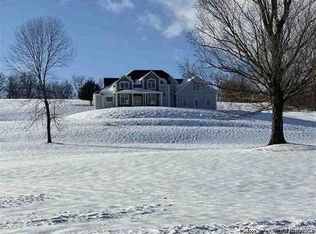Executive home in one of Rhinebeck's prestigious neighborhoods. Private setting on 4.42 acres minutes from Rhinebeck Village convenient to schools and shopping. Level one includes dramatic foyer entry, large living room with brick fireplace, office, dining room, large eat in kitchen, familyroom with sliders to wonderful deck, full bathroom, and laundry room. Upper level offers large master suite with master bath, three additional large bedrooms, a third full bathroom, and sitting area. Gleaming hardwood floors, and plenty of storage. Lower level has a stunning wine cellar, temperature control with California redwood wine racks. Basement is walkout. Cedar deck has an awning for those extra sunny days. Relax on front porch and enjoy the amazing landscape. What a beautiful place to call home.
This property is off market, which means it's not currently listed for sale or rent on Zillow. This may be different from what's available on other websites or public sources.

