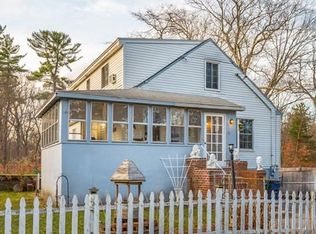Spacious Cape Cod style with character! Super opportunity for a growing family. Amenities include updated kitchen with granite and island, mud room, 1st floor office, large welcoming foyer. Formal living room with fireplace. Hardwood floors. Formal dining room for entertaining. Go up to the 2nd floor and find a master bedroom with walk in closet and 3 additional bedrooms and tiled bath. Furthermore, enter the LL and find a family room with fireplace and space for kitchen prep and even a wine cellar! From the deck look out to the gorgeous level wooded yard and above ground pool for summer fun. Giant storage shed for all the exterior storage. End of dead end street. Great location near the Burlington line. Only a few miles to Lahey Medical Center, Burlington Mall and fine restaurants. Convenient to all major routes and public transportation. Seller will be installing a new septic system prior to conveyance.
This property is off market, which means it's not currently listed for sale or rent on Zillow. This may be different from what's available on other websites or public sources.
