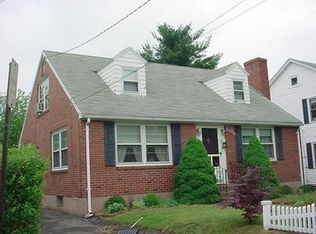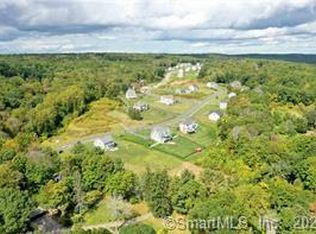Sold for $365,000 on 03/20/25
$365,000
30 Highland Terrace, Middletown, CT 06457
4beds
1,458sqft
Single Family Residence
Built in 1948
9,147.6 Square Feet Lot
$358,100 Zestimate®
$250/sqft
$2,782 Estimated rent
Home value
$358,100
$340,000 - $380,000
$2,782/mo
Zestimate® history
Loading...
Owner options
Explore your selling options
What's special
Charming Cape Cod-style home offering 7 spacious rooms, including 4 bedrooms and 1 fully renovated bathroom. The eat-in kitchen boasts brand-new Shaker-style Java cabinets, gleaming granite countertops, a double stainless-steel sink, new appliances, and a stylish tile floor. Sliding doors lead from the kitchen to a freshly updated deck, perfect for outdoor enjoyment. The living room features a cozy fireplace and built-in shelving, providing character and functionality. Hardwood floors have been beautifully refinished throughout the first floor, while the second floor has been upgraded with plush new carpeting and built-in storage in both bedrooms. Recent updates include a new high-efficiency gas boiler, water heater, thermopane windows, exterior doors, roof, gutters, and vinyl siding. The chimney has been re-pointed for durability, and the front deck and steps have been newly constructed. Additional upgrades include fresh interior paint and updated electrical switches and outlets. This Fannie Mae HomePath property offers a move-in-ready opportunity with modern finishes and thoughtful updates throughout. Don't miss out on this wonderful home!
Zillow last checked: 8 hours ago
Listing updated: March 21, 2025 at 11:02am
Listed by:
Michael Calabro 860-983-8098,
Coldwell Banker Calabro 860-529-7007
Bought with:
Michael O'Neill
Redfin Corporation
Source: Smart MLS,MLS#: 24064950
Facts & features
Interior
Bedrooms & bathrooms
- Bedrooms: 4
- Bathrooms: 1
- Full bathrooms: 1
Primary bedroom
- Features: Built-in Features, Wall/Wall Carpet
- Level: Upper
- Area: 227.29 Square Feet
- Dimensions: 11.9 x 19.1
Bedroom
- Features: Hardwood Floor
- Level: Main
- Area: 122.5 Square Feet
- Dimensions: 9.8 x 12.5
Bedroom
- Features: Hardwood Floor
- Level: Main
- Area: 142.68 Square Feet
- Dimensions: 11.6 x 12.3
Bedroom
- Features: Built-in Features, Wall/Wall Carpet
- Level: Upper
- Area: 138.04 Square Feet
- Dimensions: 11.6 x 11.9
Dining room
- Features: Sliders, Tile Floor
- Level: Main
- Area: 124.32 Square Feet
- Dimensions: 11.1 x 11.2
Kitchen
- Features: Remodeled, Granite Counters, Double-Sink, Tile Floor
- Level: Main
- Area: 124.32 Square Feet
- Dimensions: 11.1 x 11.2
Living room
- Features: Bookcases, Fireplace, Hardwood Floor
- Level: Main
- Area: 275.52 Square Feet
- Dimensions: 12.3 x 22.4
Heating
- Baseboard, Radiator, Natural Gas
Cooling
- None
Appliances
- Included: Oven/Range, Microwave, Dishwasher, Gas Water Heater, Water Heater, Tankless Water Heater
- Laundry: Lower Level
Features
- Wired for Data
- Windows: Thermopane Windows
- Basement: Full,Unfinished
- Attic: None
- Number of fireplaces: 1
Interior area
- Total structure area: 1,458
- Total interior livable area: 1,458 sqft
- Finished area above ground: 1,458
- Finished area below ground: 0
Property
Parking
- Total spaces: 6
- Parking features: None, Driveway, Paved
- Has uncovered spaces: Yes
Features
- Patio & porch: Deck
- Exterior features: Rain Gutters, Lighting
Lot
- Size: 9,147 sqft
- Features: Few Trees, Level
Details
- Parcel number: 1007722
- Zoning: R-15
- Special conditions: Real Estate Owned
Construction
Type & style
- Home type: SingleFamily
- Architectural style: Cape Cod
- Property subtype: Single Family Residence
Materials
- Vinyl Siding
- Foundation: Concrete Perimeter
- Roof: Asphalt
Condition
- New construction: No
- Year built: 1948
Utilities & green energy
- Sewer: Public Sewer
- Water: Public
Green energy
- Energy efficient items: Thermostat, Windows
Community & neighborhood
Community
- Community features: Medical Facilities, Park, Public Rec Facilities, Near Public Transport, Shopping/Mall
Location
- Region: Middletown
Price history
| Date | Event | Price |
|---|---|---|
| 3/20/2025 | Sold | $365,000+204.4%$250/sqft |
Source: | ||
| 4/10/2024 | Listing removed | $119,900$82/sqft |
Source: | ||
| 3/11/2024 | Pending sale | $119,900$82/sqft |
Source: | ||
| 10/4/2023 | Contingent | $119,900$82/sqft |
Source: | ||
| 3/23/2021 | Listed for sale | $119,900-5.6%$82/sqft |
Source: | ||
Public tax history
| Year | Property taxes | Tax assessment |
|---|---|---|
| 2025 | $8,277 +40.2% | $212,770 +32.6% |
| 2024 | $5,904 +4.8% | $160,430 |
| 2023 | $5,631 +11.7% | $160,430 +40% |
Find assessor info on the county website
Neighborhood: 06457
Nearby schools
GreatSchools rating
- 5/10Snow SchoolGrades: PK-5Distance: 0.9 mi
- 4/10Beman Middle SchoolGrades: 7-8Distance: 0.7 mi
- 4/10Middletown High SchoolGrades: 9-12Distance: 2.4 mi
Schools provided by the listing agent
- Elementary: Wilbert Snow
- High: Middletown
Source: Smart MLS. This data may not be complete. We recommend contacting the local school district to confirm school assignments for this home.

Get pre-qualified for a loan
At Zillow Home Loans, we can pre-qualify you in as little as 5 minutes with no impact to your credit score.An equal housing lender. NMLS #10287.
Sell for more on Zillow
Get a free Zillow Showcase℠ listing and you could sell for .
$358,100
2% more+ $7,162
With Zillow Showcase(estimated)
$365,262
