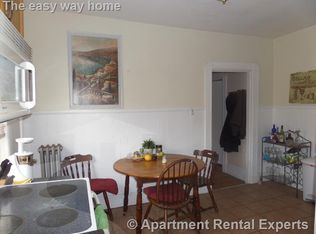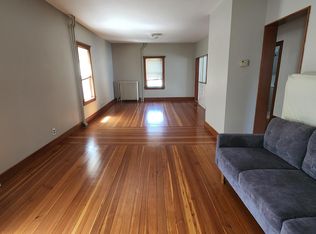Sold for $1,810,000
$1,810,000
30 Highland Rd, Somerville, MA 02144
4beds
2,496sqft
Single Family Residence
Built in 1920
3,520 Square Feet Lot
$1,925,400 Zestimate®
$725/sqft
$5,308 Estimated rent
Home value
$1,925,400
$1.81M - $2.06M
$5,308/mo
Zestimate® history
Loading...
Owner options
Explore your selling options
What's special
On a street adored for its lovely landscaping btwn sidewalk and road, this large SF is filled w/period details. From the inviting covered front porch, an original door w/stained glass sidelight opens to a spacious foyer w/stained glass bow windows, window seat, high ceilings, and wd fls. To the left are the LR and DR, connected by pocket doors, open to the kitchen with ss appliances, wine fridge, white cabinets, stone counters, island, and door to bsmt. Across from the foyer is a deep pantry/closet. From the kitchen’s sliding glass doors, the lovely deck, fenced yard, and bike/garden shed can be seen. A 1/2 bath rounds out the first level. Upstairs, the 2nd fl features 3 bdrms, office, full bath, and a front porch. The flexible top fl w/skylights can be used as a bedroom suite w/full tiled bath and an exercise room, or as a family room, bathroom, and office. Unfinished basement has w/d, storage, utilities. C/A, 2-car drvwy. Walk to 2 Red Line and 2 GLX stations, bike path, restaurants.
Zillow last checked: 8 hours ago
Listing updated: March 01, 2023 at 07:47pm
Listed by:
Thalia C. Tringo 617-513-1967,
Thalia Tringo & Associates Real Estate, Inc. 617-616-5091
Bought with:
Michaela Hellman
RE/MAX Unlimited
Source: MLS PIN,MLS#: 73042330
Facts & features
Interior
Bedrooms & bathrooms
- Bedrooms: 4
- Bathrooms: 3
- Full bathrooms: 2
- 1/2 bathrooms: 1
Primary bedroom
- Features: Flooring - Wood
- Level: Second
- Area: 192
- Dimensions: 12 x 16
Bedroom 2
- Features: Flooring - Wood
- Level: Second
- Area: 168
- Dimensions: 12 x 14
Bedroom 3
- Features: Flooring - Wood
- Level: Second
- Area: 132
- Dimensions: 11 x 12
Bedroom 4
- Features: Flooring - Wood
- Level: Third
- Area: 182
- Dimensions: 14 x 13
Bathroom 1
- Level: First
Bathroom 2
- Level: Second
- Area: 42
- Dimensions: 7 x 6
Bathroom 3
- Level: Third
- Area: 100
- Dimensions: 10 x 10
Dining room
- Features: Flooring - Wood
- Level: First
- Area: 180
- Dimensions: 15 x 12
Kitchen
- Features: Flooring - Wood
- Level: First
- Area: 156
- Dimensions: 12 x 13
Living room
- Features: Flooring - Wood
- Level: First
- Area: 168
- Dimensions: 12 x 14
Office
- Features: Flooring - Wood
- Level: Second
- Area: 84
- Dimensions: 12 x 7
Heating
- Forced Air, Natural Gas
Cooling
- Central Air
Appliances
- Included: Gas Water Heater, Water Heater, Range, Dishwasher, Refrigerator, Washer, Dryer, Wine Refrigerator, Range Hood
- Laundry: In Basement
Features
- Entrance Foyer, Office
- Flooring: Wood, Tile, Flooring - Wood
- Basement: Full,Interior Entry,Unfinished
- Has fireplace: No
Interior area
- Total structure area: 2,496
- Total interior livable area: 2,496 sqft
Property
Parking
- Total spaces: 2
- Parking features: Off Street, Tandem, Paved
- Uncovered spaces: 2
Features
- Patio & porch: Porch, Deck
- Exterior features: Porch, Deck, Fenced Yard, Garden
- Fencing: Fenced
Lot
- Size: 3,520 sqft
- Features: Other
Details
- Parcel number: M:28 B:C L:13,751046
- Zoning: res
Construction
Type & style
- Home type: SingleFamily
- Architectural style: Other (See Remarks)
- Property subtype: Single Family Residence
Materials
- Foundation: Stone, Brick/Mortar
- Roof: Shingle
Condition
- Year built: 1920
Utilities & green energy
- Electric: Circuit Breakers, 200+ Amp Service
- Sewer: Public Sewer
- Water: Public
- Utilities for property: for Gas Range
Community & neighborhood
Community
- Community features: Public Transportation, Shopping, Park, Walk/Jog Trails, Bike Path, Highway Access, T-Station, University
Location
- Region: Somerville
Price history
| Date | Event | Price |
|---|---|---|
| 3/1/2023 | Sold | $1,810,000-1.9%$725/sqft |
Source: MLS PIN #73042330 Report a problem | ||
| 1/26/2023 | Contingent | $1,845,000$739/sqft |
Source: MLS PIN #73042330 Report a problem | ||
| 1/19/2023 | Listed for sale | $1,845,000$739/sqft |
Source: MLS PIN #73042330 Report a problem | ||
| 12/7/2022 | Listing removed | $1,845,000$739/sqft |
Source: MLS PIN #73042330 Report a problem | ||
| 11/1/2022 | Price change | $1,845,000-5.1%$739/sqft |
Source: MLS PIN #73042330 Report a problem | ||
Public tax history
| Year | Property taxes | Tax assessment |
|---|---|---|
| 2025 | $18,188 +7.5% | $1,667,100 +3.6% |
| 2024 | $16,920 +7.2% | $1,608,400 +5.4% |
| 2023 | $15,777 +8% | $1,525,800 +6.3% |
Find assessor info on the county website
Neighborhood: Ball Square
Nearby schools
GreatSchools rating
- 8/10Benjamin G. Brown SchoolGrades: K-5Distance: 0.1 mi
- 7/10John F. Kennedy Elementary SchoolGrades: PK-8Distance: 0.4 mi
- 6/10Somerville High SchoolGrades: 9-12Distance: 1.1 mi
Get a cash offer in 3 minutes
Find out how much your home could sell for in as little as 3 minutes with a no-obligation cash offer.
Estimated market value$1,925,400
Get a cash offer in 3 minutes
Find out how much your home could sell for in as little as 3 minutes with a no-obligation cash offer.
Estimated market value
$1,925,400

