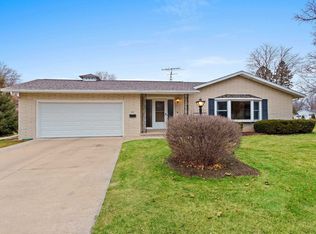Closed
$322,000
30 Highland Avenue, Ripon, WI 54971
3beds
1,304sqft
Single Family Residence
Built in 1963
10,454.4 Square Feet Lot
$332,900 Zestimate®
$247/sqft
$1,559 Estimated rent
Home value
$332,900
$276,000 - $399,000
$1,559/mo
Zestimate® history
Loading...
Owner options
Explore your selling options
What's special
Welcome to this beautifully updated 3bedroom, 1 1/2 bath Ranch home, situated in a quiet neighborhood. You will appreciate the fresh curb appeal with a brand new paint, patio, sidewalk, and low-maintenance landscaping designed for effortless enjoyment. Step inside to discover a thoughtfully updated interior, featuring a bright and modern kitchen with new finishes and fixtures that make cooking a joy. Main floor full bath has been tastefully renovated, bedrooms provide a cozy retreat with plenty of natural light. One of the highlights is the insulated 2 car garage. A versatile space that feels like an extension of the home. Downstairs, the lower level includes a convenient 1/2 bath & room to easily expand your living space. Don't miss it. Measurements are approximate confirm if material
Zillow last checked: 8 hours ago
Listing updated: August 30, 2025 at 08:27pm
Listed by:
Kathy Zeratsky 920-539-2369,
Better Homes and Gardens Real Estate Special Properties
Bought with:
Irina Gagne
Source: WIREX MLS,MLS#: 2001796 Originating MLS: South Central Wisconsin MLS
Originating MLS: South Central Wisconsin MLS
Facts & features
Interior
Bedrooms & bathrooms
- Bedrooms: 3
- Bathrooms: 2
- Full bathrooms: 1
- 1/2 bathrooms: 1
- Main level bedrooms: 3
Primary bedroom
- Level: Main
- Area: 156
- Dimensions: 13 x 12
Bedroom 2
- Level: Main
- Area: 120
- Dimensions: 10 x 12
Bedroom 3
- Level: Main
- Area: 120
- Dimensions: 10 x 12
Bathroom
- Features: At least 1 Tub, No Master Bedroom Bath
Dining room
- Level: Main
- Area: 144
- Dimensions: 12 x 12
Kitchen
- Level: Main
- Area: 130
- Dimensions: 13 x 10
Living room
- Level: Main
- Area: 255
- Dimensions: 15 x 17
Heating
- Natural Gas, Forced Air
Cooling
- Central Air
Appliances
- Included: Range/Oven, Refrigerator, Dishwasher, Microwave, Freezer, Washer, Dryer
Features
- Breakfast Bar
- Flooring: Wood or Sim.Wood Floors
- Basement: Full,Radon Mitigation System,Block
Interior area
- Total structure area: 1,304
- Total interior livable area: 1,304 sqft
- Finished area above ground: 1,304
- Finished area below ground: 0
Property
Parking
- Total spaces: 2
- Parking features: 2 Car, Attached, Garage Door Opener
- Attached garage spaces: 2
Features
- Levels: One
- Stories: 1
- Patio & porch: Patio
Lot
- Size: 10,454 sqft
Details
- Parcel number: RIP161499HL23000
- Zoning: r1
- Special conditions: Arms Length
Construction
Type & style
- Home type: SingleFamily
- Architectural style: Ranch
- Property subtype: Single Family Residence
Materials
- Vinyl Siding, Wood Siding, Stone
Condition
- 21+ Years
- New construction: No
- Year built: 1963
Utilities & green energy
- Sewer: Public Sewer
- Water: Public
- Utilities for property: Cable Available
Community & neighborhood
Location
- Region: Ripon
- Municipality: Ripon
Price history
| Date | Event | Price |
|---|---|---|
| 8/29/2025 | Sold | $322,000-0.9%$247/sqft |
Source: | ||
| 7/9/2025 | Contingent | $325,000$249/sqft |
Source: | ||
| 6/10/2025 | Listed for sale | $325,000+66.7%$249/sqft |
Source: | ||
| 11/29/2022 | Sold | $195,000-13.3%$150/sqft |
Source: | ||
| 10/3/2022 | Contingent | $225,000$173/sqft |
Source: | ||
Public tax history
| Year | Property taxes | Tax assessment |
|---|---|---|
| 2024 | $2,284 +4% | $111,200 |
| 2023 | $2,196 -15.2% | $111,200 |
| 2022 | $2,589 +0.9% | $111,200 |
Find assessor info on the county website
Neighborhood: 54971
Nearby schools
GreatSchools rating
- 4/10Murray Park Elementary SchoolGrades: 3-5Distance: 0.1 mi
- 5/10Ripon Middle SchoolGrades: 6-8Distance: 1.4 mi
- 6/10Ripon High SchoolGrades: 9-12Distance: 1.3 mi
Schools provided by the listing agent
- Elementary: Barlow Park/Murray Park
- Middle: Ripon
- High: Ripon
- District: Ripon
Source: WIREX MLS. This data may not be complete. We recommend contacting the local school district to confirm school assignments for this home.

Get pre-qualified for a loan
At Zillow Home Loans, we can pre-qualify you in as little as 5 minutes with no impact to your credit score.An equal housing lender. NMLS #10287.
