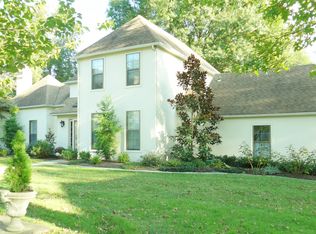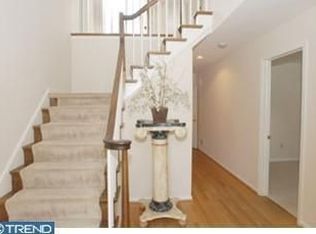Welcome to the original Highfield Manor Home, built in 1959, on over an acre plus of lush grounds with mature landscaping which creates a secluded and totally private oasis for entertaining and everyday living. This property is at the end of the lane, away from busy roads and noise, a perfect sanctuary for a couple or a family who just want to hear the sound of chirping birds and an occasional golf ball. This sophisticated classic colonial home sits with a panoramic view overlooking the St. Davids Country Club. The oversized backyard is totally flat and a perfect place for a pool and tennis court if someone chooses. There is also availability to put your own private drive out to Upper Gulph Road. Your views of the country club and Valley Forge Military Academy are spectacular, while hearing the occasional Chapel Bells in the distance. Total privacy and seclusion is hard to find on the Mainline, within five minutes' drive to downtown Wayne. Upon entering this traditional center hall colonial comprised of 4 bedrooms, 3 full baths, 2 powder rooms, over 3600 sq ft of extremely well designed space you first notice the beautiful oak hardwood floors, throughout the first and second floors, and the stunning turned staircase and second floor railing above, with access straight ahead to the rear of the house. The main level features a large bright and sunny living room with a beautiful marble fireplace, crown molding, deep windowsills, and a door leading out to a generous covered porch with ornamental iron panels, a perfect spot for entertaining while viewing the golf course. To the left of the entrance is a gorgeous deep burgundy formal dining room with triple windows, wonderful light, chair rail, crown molding and an antique sophisticated crystal chandelier and medallion. The recently redone eat in kitchen, with a European flair, again has a wonderful wall of windows, custom made wood kitchen cabinets, oversized tile flooring, tile backsplash, granite countertops, a Bosch dishwasher, GE Stove, and leads to a separate laundry room with an abundance of overhead cabinets, a folding table and a door to the back of the property. There is a large family room with fireplace, crown molding, perfectly situated for the family to gather. A formal powder room to the left of the entrance hall with a detailed tin ceiling, a large coat closet. A 2 car attached garage with inside access to the kitchen and brand new custom garage doors with remotes has been added. The second floor offers a very generous Master Suite with interior Bathroom with pedestal sink, generous shower, linen closet and Master closet. The second large bedroom has an ensuite bathroom, generous closets, the third and fourth bedrooms all with hardwood flooring have generous walk-in closets and share a hall bathroom. There are two linen closets in the hallway and a full size walkup attic which is great for storage. There is also a full, finished walkout basement with fireplace and powder room, a wonderful ready-made playroom for children. This home has been meticulously cared for by the seller and recently has added upgrades: The entire house inside and out has been painted ~ New landscaping ~ New hot water heater ~ New driveway ~ New automatic Garage doors with remotes. Floors redone, oak hardwood thru out the house redone with non-toxic finish, no chemicals were ever used inside this home, it is a complete non-toxic environment which is perfect for young children. This homes location is great with close proximity to upscale shopping and dining, easy access to major highways, Center City Philadelphia, and the Philadelphia International Airport. It is serviced by the award winning Tredyffrin-Easttown School District. Please note that you must call to schedule a showing, listing agent must accompany, we will be following all the PA real estate guidelines and Protocols for COVID-19. 2020-09-27
This property is off market, which means it's not currently listed for sale or rent on Zillow. This may be different from what's available on other websites or public sources.

