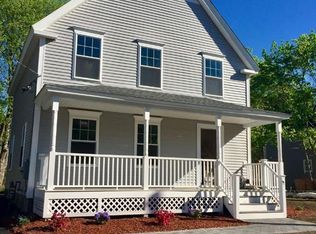House and Barn Condemned by the Town. Do not walk on property. Land sale only. See attached Town map of subject parcel (#20). Do not trespass on the property.
This property is off market, which means it's not currently listed for sale or rent on Zillow. This may be different from what's available on other websites or public sources.
