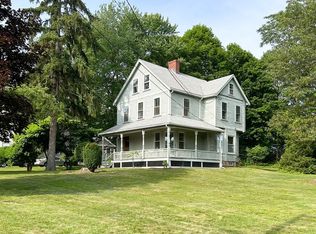Sold for $970,000
$970,000
30 High St, Stoneham, MA 02180
5beds
2,918sqft
Single Family Residence
Built in 1900
0.37 Acres Lot
$1,122,700 Zestimate®
$332/sqft
$4,632 Estimated rent
Home value
$1,122,700
$1.03M - $1.23M
$4,632/mo
Zestimate® history
Loading...
Owner options
Explore your selling options
What's special
Stunning Victorian on one of the most iconic streets in Stoneham! This one will truly wow you with its period architectural detail, high ceilings, and hardwoods. The large covered front porch leads to a stunning entry hall, showcasing the beautiful staircase. Other first floor details include pocket doors, stained glass, tile surround fireplace with detailed millwork and second staircase. Large kitchen with a lot of potential leading to a back deck overlooking just enough yard and inground pool. First floor laundry. Four large bedrooms on the second floor, and two additional bedrooms on the third level. Expansive storage space. This is a unique opportunity to own a remarkable home in one of the most desirable locations in town. Convenient to major highways, the Middlesex Fells Reservation, as well as downtown Stoneham with its shops, restaurants, live theatre and town common, home to many community activities. A rare opportunity not to miss.
Zillow last checked: 8 hours ago
Listing updated: May 18, 2024 at 08:20am
Listed by:
Thomas Anderson 781-589-7314,
Anderson Realty Partners 617-548-5443,
Erin Anderson 617-548-5443
Bought with:
Stephen Conroy
Boardwalk Real Estate
Source: MLS PIN,MLS#: 73222902
Facts & features
Interior
Bedrooms & bathrooms
- Bedrooms: 5
- Bathrooms: 2
- Full bathrooms: 1
- 1/2 bathrooms: 1
Primary bedroom
- Level: Second
Bedroom 2
- Level: Second
Bedroom 3
- Level: Second
Bedroom 4
- Level: Second
Bedroom 5
- Level: Second
Primary bathroom
- Features: No
Bathroom 1
- Level: First
Bathroom 2
- Level: Second
Dining room
- Level: First
Family room
- Level: First
Kitchen
- Level: First
Living room
- Level: First
Heating
- Hot Water, Oil
Cooling
- None
Appliances
- Included: Water Heater, Range, Oven, Dishwasher, Disposal, Refrigerator
- Laundry: First Floor
Features
- Bedroom
- Flooring: Tile, Carpet, Hardwood
- Basement: Full,Walk-Out Access,Unfinished
- Number of fireplaces: 1
Interior area
- Total structure area: 2,918
- Total interior livable area: 2,918 sqft
Property
Parking
- Total spaces: 6
- Parking features: Paved Drive, Off Street
- Uncovered spaces: 6
Features
- Patio & porch: Porch, Deck
- Exterior features: Porch, Deck, Pool - Inground
- Has private pool: Yes
- Pool features: In Ground
Lot
- Size: 0.37 Acres
Details
- Parcel number: 769292
- Zoning: RA
Construction
Type & style
- Home type: SingleFamily
- Architectural style: Victorian
- Property subtype: Single Family Residence
Materials
- Frame
- Foundation: Stone, Granite
- Roof: Shingle
Condition
- Year built: 1900
Utilities & green energy
- Electric: Circuit Breakers
- Sewer: Public Sewer
- Water: Public
Community & neighborhood
Community
- Community features: Public Transportation, Shopping, Walk/Jog Trails, Golf, Medical Facility, Conservation Area, Highway Access, Public School
Location
- Region: Stoneham
Price history
| Date | Event | Price |
|---|---|---|
| 5/17/2024 | Sold | $970,000+7.9%$332/sqft |
Source: MLS PIN #73222902 Report a problem | ||
| 4/11/2024 | Listed for sale | $899,000+57.7%$308/sqft |
Source: MLS PIN #73222902 Report a problem | ||
| 10/1/2014 | Listing removed | $569,900$195/sqft |
Source: Barrett, Chris. J., REALTORS� #71694872 Report a problem | ||
| 8/19/2014 | Price change | $569,900-1.7%$195/sqft |
Source: Barrett, Chris. J., REALTORS� #71694872 Report a problem | ||
| 7/9/2014 | Price change | $579,900-3.3%$199/sqft |
Source: Barrett, Chris. J., REALTORS� #71694872 Report a problem | ||
Public tax history
| Year | Property taxes | Tax assessment |
|---|---|---|
| 2025 | $9,863 +2.9% | $964,100 +6.6% |
| 2024 | $9,582 +3.3% | $904,800 +8.3% |
| 2023 | $9,273 +13.3% | $835,400 +6.3% |
Find assessor info on the county website
Neighborhood: 02180
Nearby schools
GreatSchools rating
- 7/10Stoneham Middle SchoolGrades: 5-8Distance: 0.4 mi
- 6/10Stoneham High SchoolGrades: 9-12Distance: 1.3 mi
- 6/10Robin Hood Elementary SchoolGrades: PK-4Distance: 0.7 mi
Schools provided by the listing agent
- Middle: Stoneham
- High: Stoneham
Source: MLS PIN. This data may not be complete. We recommend contacting the local school district to confirm school assignments for this home.
Get a cash offer in 3 minutes
Find out how much your home could sell for in as little as 3 minutes with a no-obligation cash offer.
Estimated market value$1,122,700
Get a cash offer in 3 minutes
Find out how much your home could sell for in as little as 3 minutes with a no-obligation cash offer.
Estimated market value
$1,122,700
