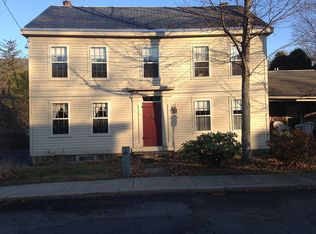Spectacular open floor plan contemporary in the amazing village of Shelburne Falls. Step out onto the balcony to see the pleasant views of town. The wonderful open living room, dining room and kitchen will take your breath away; a great space for entertaining guests and family. Built in 1995, this house was recently remodeled with new cherry and tile floors, new kitchen and baths, new Viessman propane boiler and more. Hardwood stairs lead up to the tower for a private reading or meditation space with larger views of the village below. There's a wave pool on the lower level to keep you fit and a full basement for projects, studio or workshop. Set back from the road, the lilac-lined sidewalk creates a more private setting. The back yard is filled with perennials and a secluded lawn area.The roof is only 3 years new and the garage can fit 2 cars and gardening equipment. Check this one out, you won't be disappointed!
This property is off market, which means it's not currently listed for sale or rent on Zillow. This may be different from what's available on other websites or public sources.

