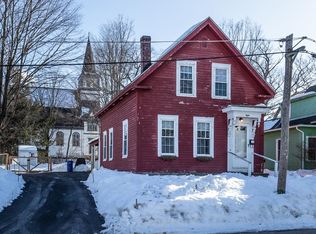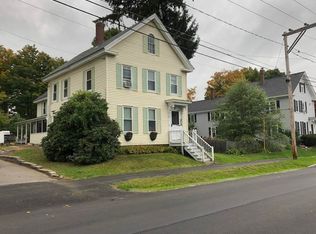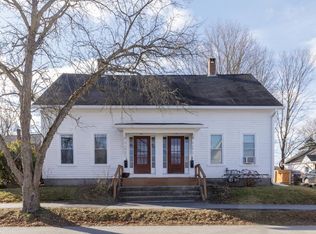Closed
Listed by:
April Dunn,
April Dunn & Associates LLC 603-565-5921
Bought with: EXP Realty
$500,000
30 High Street, Concord, NH 03303
3beds
2,340sqft
Single Family Residence
Built in 1840
8,712 Square Feet Lot
$513,800 Zestimate®
$214/sqft
$2,793 Estimated rent
Home value
$513,800
$442,000 - $596,000
$2,793/mo
Zestimate® history
Loading...
Owner options
Explore your selling options
What's special
Anything but Cookie Cutter with heavenly gardens! Step into this beautifully renovated New Englander that effortlessly blends timeless character with a splash of Pottery Barn warmth and flavored with a classic Victorian with rounded corners, yet boho chic charm. Every corner of this home has been thoughtfully updated, starting with maintenance free aspect of vinyl siding, electrical, heating, and brand new vinyl windows that fill the space with natural light. The stunning new kitchen is a showstopper, featuring open shelving, a sleek gas stove, exposed brick chimney, and a spacious walk-in pantry—perfect for both everyday living and entertaining. Wide pine floors run throughout, adding warmth and continuity, while custom built-ins , a clawfoot tub and the preserved original staircase nod to the home's historic roots. Enjoy the convenience of first-floor laundry and the flexibility of a cozy pellet stove as an alternative heat source to the efficient natural gas system. Both the house and the detached garage includes its own walk-up storage space for all your extras. Outside, the fenced-in side yard is a private oasis, complete with patios and blooming perennials—ideal for quiet mornings or evening gatherings. City services offer peace of mind, while this home's character, comfort, and functionality set it apart. Walking distance to school and park and pool. Convenient to 93.
Zillow last checked: 8 hours ago
Listing updated: July 01, 2025 at 12:15pm
Listed by:
April Dunn,
April Dunn & Associates LLC 603-565-5921
Bought with:
Trevor Garvey
EXP Realty
Source: PrimeMLS,MLS#: 5035103
Facts & features
Interior
Bedrooms & bathrooms
- Bedrooms: 3
- Bathrooms: 2
- Full bathrooms: 2
Heating
- Baseboard, Hot Water
Cooling
- Other
Appliances
- Included: Dishwasher, Range Hood, Gas Range, Refrigerator
- Laundry: 1st Floor Laundry
Features
- Ceiling Fan(s), Dining Area, Soaking Tub
- Flooring: Softwood, Tile
- Basement: Partial,Unfinished,Interior Entry
- Attic: Walk-up
- Fireplace features: Wood Stove Hook-up
Interior area
- Total structure area: 3,210
- Total interior livable area: 2,340 sqft
- Finished area above ground: 2,340
- Finished area below ground: 0
Property
Parking
- Total spaces: 2
- Parking features: Paved, Driveway, Garage
- Garage spaces: 2
- Has uncovered spaces: Yes
Accessibility
- Accessibility features: 1st Floor 1/2 Bathroom, Hard Surface Flooring, 1st Floor Laundry
Features
- Levels: Two
- Stories: 2
- Patio & porch: Patio
- Exterior features: Garden
- Fencing: Full
- Frontage length: Road frontage: 80
Lot
- Size: 8,712 sqft
- Features: Corner Lot, Landscaped, Level
Details
- Parcel number: CNCDM1412PB76
- Zoning description: Residential
Construction
Type & style
- Home type: SingleFamily
- Architectural style: New Englander
- Property subtype: Single Family Residence
Materials
- Vinyl Siding
- Foundation: Fieldstone
- Roof: Architectural Shingle
Condition
- New construction: No
- Year built: 1840
Utilities & green energy
- Electric: Circuit Breakers
- Sewer: Public Sewer
- Utilities for property: Gas On-Site
Community & neighborhood
Location
- Region: Concord
Price history
| Date | Event | Price |
|---|---|---|
| 6/30/2025 | Sold | $500,000-4.8%$214/sqft |
Source: | ||
| 5/1/2025 | Price change | $525,000-4.5%$224/sqft |
Source: | ||
| 4/7/2025 | Listed for sale | $549,900+233.3%$235/sqft |
Source: | ||
| 4/1/2013 | Sold | $165,000-5.7%$71/sqft |
Source: Public Record | ||
| 11/16/2012 | Price change | $175,000-12.5%$75/sqft |
Source: Prudential Verani Concord #4184377 | ||
Public tax history
| Year | Property taxes | Tax assessment |
|---|---|---|
| 2024 | $8,282 +5.1% | $270,300 |
| 2023 | $7,879 +0.1% | $270,300 |
| 2022 | $7,874 +7.9% | $270,300 +10.8% |
Find assessor info on the county website
Neighborhood: 03303
Nearby schools
GreatSchools rating
- 3/10Penacook Elementary SchoolGrades: PK-5Distance: 0.8 mi
- 5/10Merrimack Valley Middle SchoolGrades: 6-8Distance: 0.5 mi
- 4/10Merrimack Valley High SchoolGrades: 9-12Distance: 0.5 mi
Schools provided by the listing agent
- Elementary: Penacook Elementary
- Middle: Merrimack Valley Middle School
- High: Merrimack Valley High School
- District: Merrimack Valley SAU #46
Source: PrimeMLS. This data may not be complete. We recommend contacting the local school district to confirm school assignments for this home.

Get pre-qualified for a loan
At Zillow Home Loans, we can pre-qualify you in as little as 5 minutes with no impact to your credit score.An equal housing lender. NMLS #10287.


