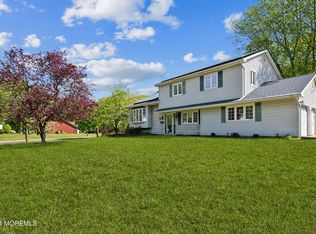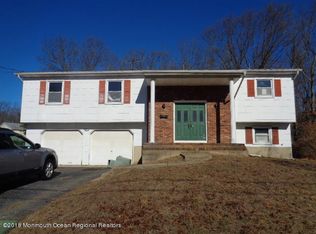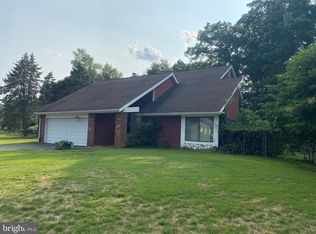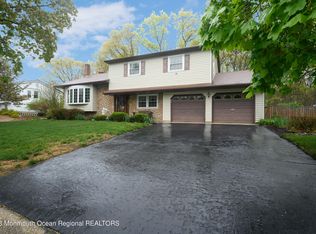Sold for $655,000
$655,000
30 High Ridge Road, Howell, NJ 07731
4beds
1,967sqft
Single Family Residence
Built in 1972
0.39 Acres Lot
$770,100 Zestimate®
$333/sqft
$3,723 Estimated rent
Home value
$770,100
$732,000 - $816,000
$3,723/mo
Zestimate® history
Loading...
Owner options
Explore your selling options
What's special
Nestled in a quiet section in Candlewood of Howell sits this split level and well cared for home, with so much privacy, it backs up to woods. Inside you will step into foyer...right side is dining room which the wall is open to the kitchen, laundry room off kitchen which leads to 2 car garage. The kitchen has plenty of cabinets, wall oven, electric cooktop and dishwasher and refrigerator. Full bathroom on 1st floor. Spend your winter cozying up to the wood burning fireplace or during warmer months step outside into your own backyard oasis. The fenced in backyard, and plenty of room for entertaining in a park-like setting. A few steps up to the Liv Room and a few steps which leads to the 4 bedrooms with hardwood floors and 3 full baths. Don't miss this
Zillow last checked: 8 hours ago
Listing updated: September 09, 2025 at 08:20am
Listed by:
Tina Pilot 732-948-1911,
RE/MAX First Realty
Bought with:
Tzvi Ryback, 2192641
EXP Realty
Source: MoreMLS,MLS#: 22321926
Facts & features
Interior
Bedrooms & bathrooms
- Bedrooms: 4
- Bathrooms: 3
- Full bathrooms: 3
Bedroom
- Description: Primary Bedroom - Hardwood
- Area: 208.15
- Dimensions: 18.1 x 11.5
Bedroom
- Description: 2nd Bedroom/Office - Hardwood
- Area: 82.72
- Dimensions: 10.2 x 8.11
Bedroom
- Description: 3rd Bedroom - Hardwood
- Area: 149.5
- Dimensions: 13 x 11.5
Bedroom
- Description: 4th Bedroom - Hardwood
- Area: 123.76
- Dimensions: 13.6 x 9.1
Dining room
- Description: Parquet Wood floor
- Area: 119.18
- Dimensions: 11.8 x 10.1
Family room
- Description: Carpet
- Area: 144.18
- Dimensions: 17.8 x 8.1
Kitchen
- Description: Ceramic Tile
- Area: 138.05
- Dimensions: 12.11 x 11.4
Laundry
- Description: Hardwood Floor
- Area: 54.06
- Dimensions: 10.6 x 5.1
Living room
- Description: Hardwood
- Area: 236.64
- Dimensions: 17.4 x 13.6
Heating
- Natural Gas, Forced Air
Cooling
- Central Air
Features
- Flooring: Ceramic Tile, Tile, Wood, Other
- Basement: Partial,Partially Finished
- Number of fireplaces: 1
Interior area
- Total structure area: 1,967
- Total interior livable area: 1,967 sqft
Property
Parking
- Total spaces: 2
- Parking features: Garage
- Garage spaces: 2
Features
- Levels: Split Level
- Stories: 2
- Exterior features: Other
- Fencing: Fenced Area
Lot
- Size: 0.39 Acres
- Dimensions: 114 x 150
- Features: Back to Woods, Dead End Street
Details
- Parcel number: 21000355100016
- Zoning description: Planned Residential, Residential, Single Family
Construction
Type & style
- Home type: SingleFamily
- Property subtype: Single Family Residence
Condition
- Year built: 1972
Utilities & green energy
- Sewer: Public Sewer
Community & neighborhood
Location
- Region: Howell
- Subdivision: Candlewood
Price history
| Date | Event | Price |
|---|---|---|
| 10/10/2023 | Sold | $655,000+13.9%$333/sqft |
Source: | ||
| 8/26/2023 | Pending sale | $575,000$292/sqft |
Source: | ||
| 8/13/2023 | Listed for sale | $575,000+22.6%$292/sqft |
Source: | ||
| 12/14/2021 | Listing removed | -- |
Source: | ||
| 11/5/2021 | Contingent | $469,000$238/sqft |
Source: | ||
Public tax history
| Year | Property taxes | Tax assessment |
|---|---|---|
| 2025 | $11,765 +5.4% | $687,600 +5.4% |
| 2024 | $11,159 +17.6% | $652,200 +27.9% |
| 2023 | $9,493 +14.9% | $510,100 +29.3% |
Find assessor info on the county website
Neighborhood: Candlewood
Nearby schools
GreatSchools rating
- NATaunton Elementary SchoolGrades: PK-2Distance: 0.3 mi
- 5/10Howell Twp M S SouthGrades: 6-8Distance: 3.5 mi
- 5/10Howell High SchoolGrades: 9-12Distance: 3.1 mi
Schools provided by the listing agent
- Elementary: Aldrich
- Middle: Howell South
- High: Howell HS
Source: MoreMLS. This data may not be complete. We recommend contacting the local school district to confirm school assignments for this home.
Get a cash offer in 3 minutes
Find out how much your home could sell for in as little as 3 minutes with a no-obligation cash offer.
Estimated market value$770,100
Get a cash offer in 3 minutes
Find out how much your home could sell for in as little as 3 minutes with a no-obligation cash offer.
Estimated market value
$770,100



